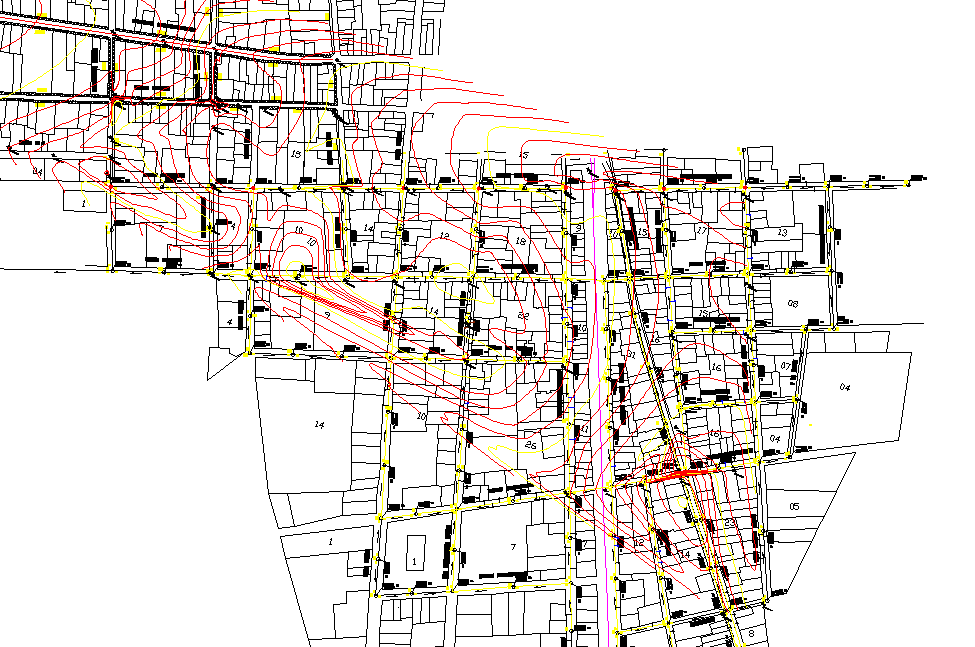Storm water drainage layout file
Description
Storm water drainage layout file, naming detail, line plan detail, contour line detail, etc.
File Type:
DWG
File Size:
2.2 MB
Category::
Dwg Cad Blocks
Sub Category::
Autocad Plumbing Fixture Blocks
type:
Gold
Uploaded by:
