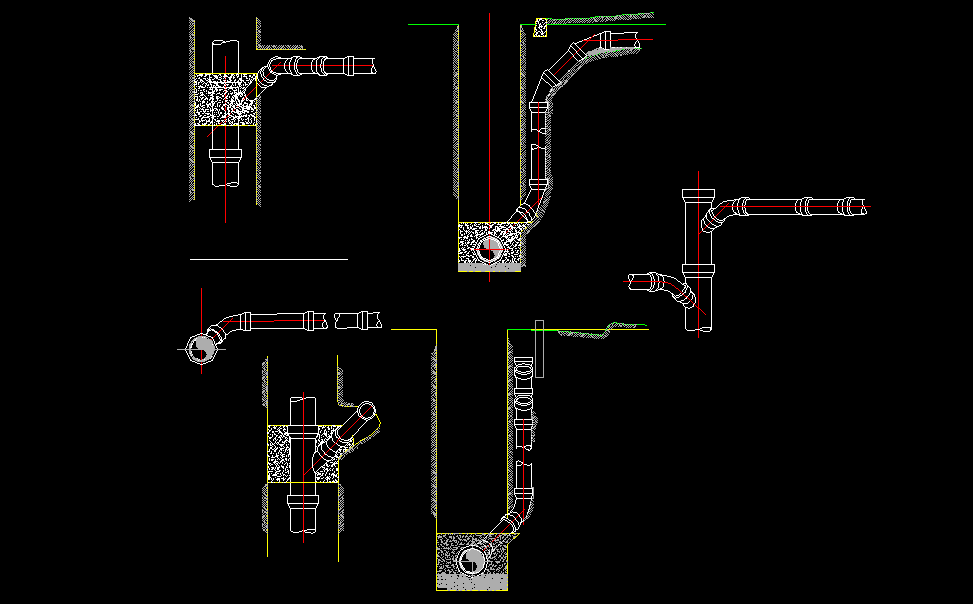Section sewer plan detail dwg file
Description
Section sewer plan detail dwg file, pipe lien detail, elbow detail, stone detail, ground floor level detail, etc.
File Type:
DWG
File Size:
985 KB
Category::
Dwg Cad Blocks
Sub Category::
Autocad Plumbing Fixture Blocks
type:
Gold
Uploaded by:
