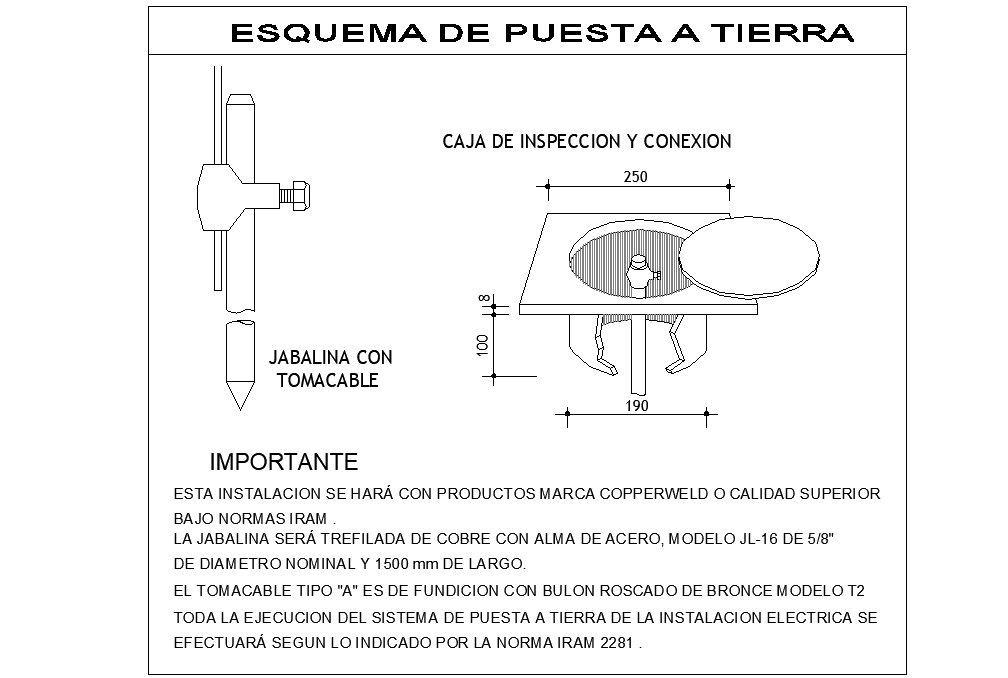Grounding scheme plan and elevation detail dwg file
Description
Grounding scheme plan and elevation detail dwg file, dimension detail, naming detail, specification detail, etc.
File Type:
DWG
File Size:
284 KB
Category::
Dwg Cad Blocks
Sub Category::
Autocad Plumbing Fixture Blocks
type:
Gold
Uploaded by:
