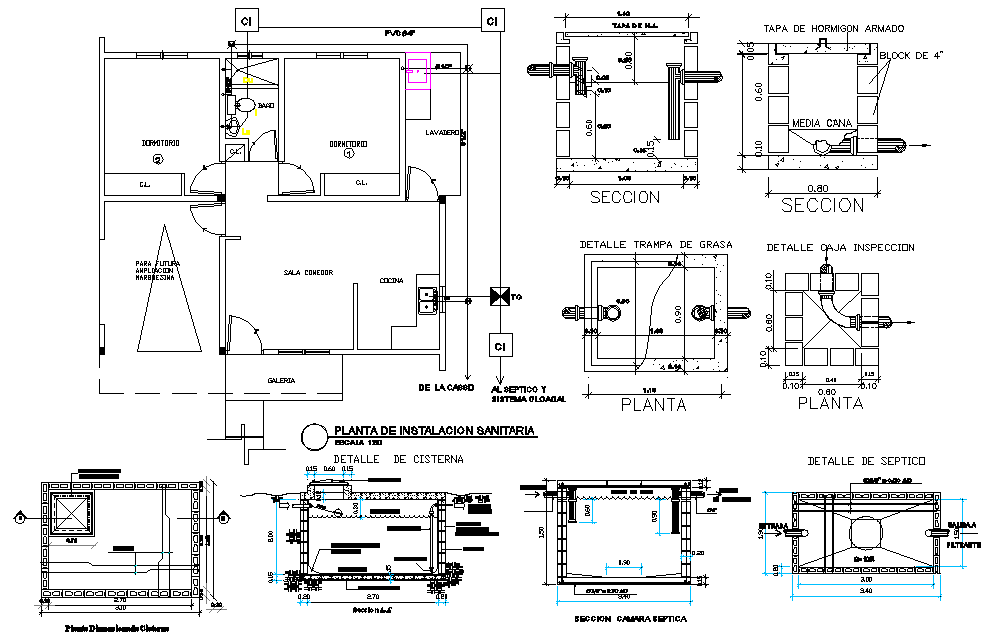Water pipe line and Tank plan detail autocad file
Description
Water pipe line and Tank plan detail autocad file, section lien detail, tank plan and section detail, dimension detail, naming detail, concert mortar detail, hidden line detail, pipe line detail, etc.
File Type:
DWG
File Size:
946 KB
Category::
Dwg Cad Blocks
Sub Category::
Autocad Plumbing Fixture Blocks
type:
Gold
Uploaded by:
