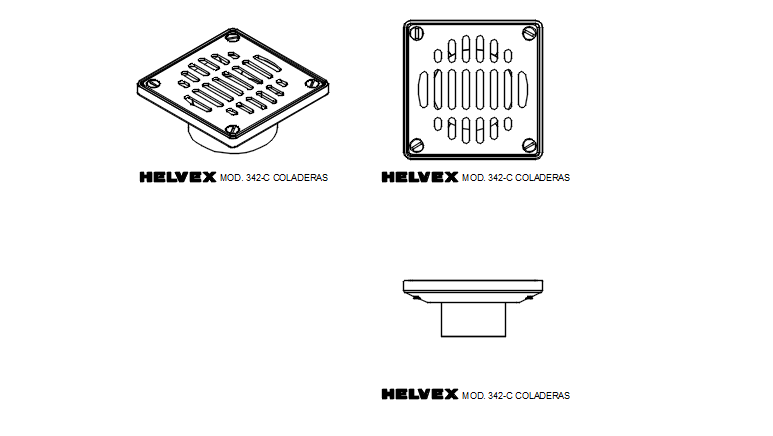Plumbing sanitary elevation detail dwg file
Description
Plumbing sanitary elevation detail dwg file, plumbing sanitary elevation detail with p-trap detail, design detail, elevation and side elevation detail, etc.
File Type:
DWG
File Size:
1.8 MB
Category::
Dwg Cad Blocks
Sub Category::
Autocad Plumbing Fixture Blocks
type:
Gold
Uploaded by:

