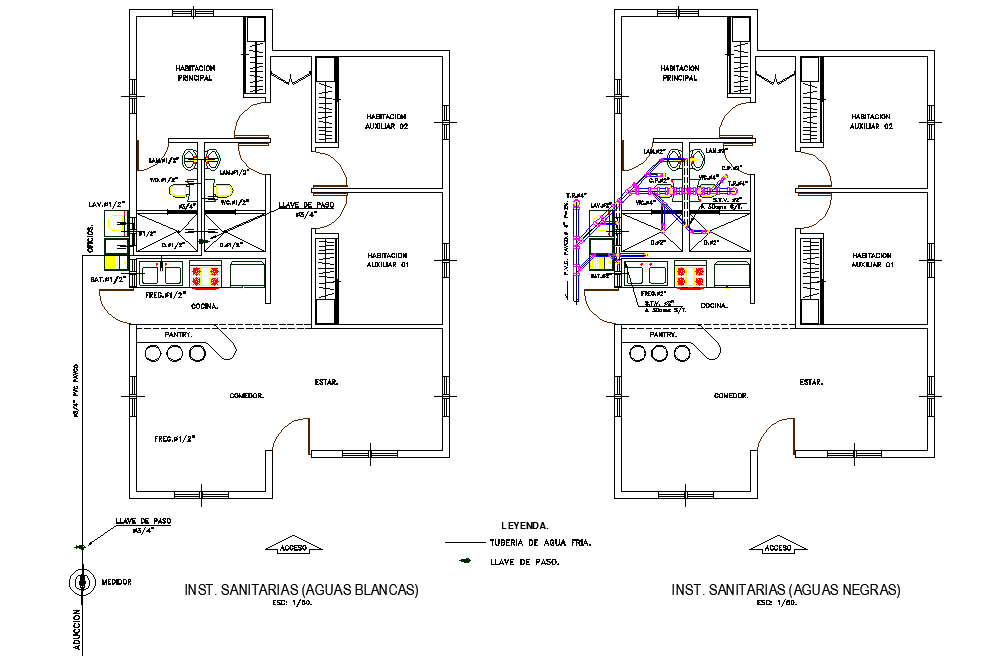Installation sanitary layout file
Description
Installation sanitary layout file, PVC pipe detail, scale 1:50 detail, legend detail, naming detail, toilet detail, furniture detail in door, window, cub board and drover detail, etc.
File Type:
DWG
File Size:
1.7 MB
Category::
Dwg Cad Blocks
Sub Category::
Autocad Plumbing Fixture Blocks
type:
Gold
Uploaded by:

