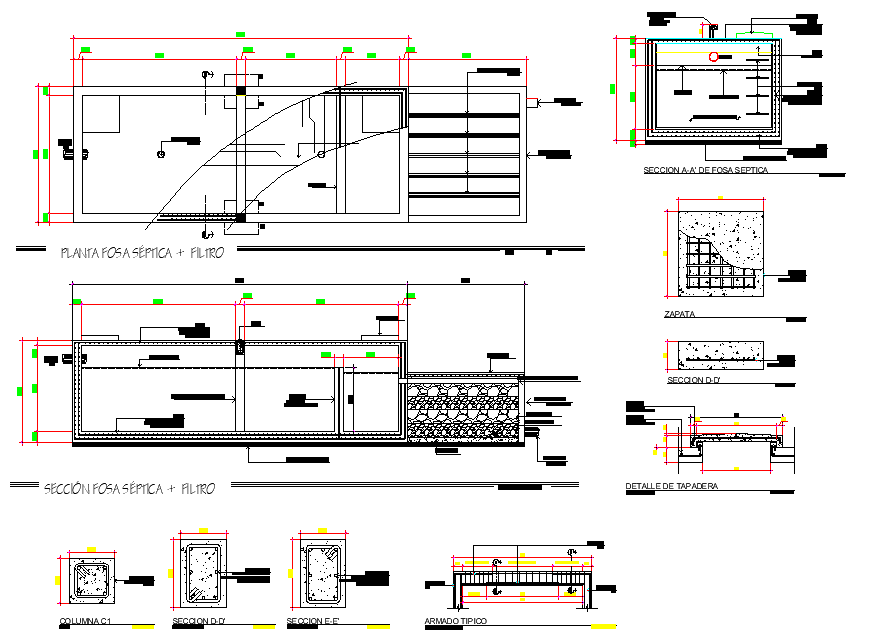Septic tank and column plan layout file
Description
Septic tank and column plan layout file, reinforcement detail, bolt nut detail, dimension detail, naming detail, concrete mortar detail, water level detail, stone detail, etc.
File Type:
DWG
File Size:
544 KB
Category::
Dwg Cad Blocks
Sub Category::
Autocad Plumbing Fixture Blocks
type:
Gold
Uploaded by:
