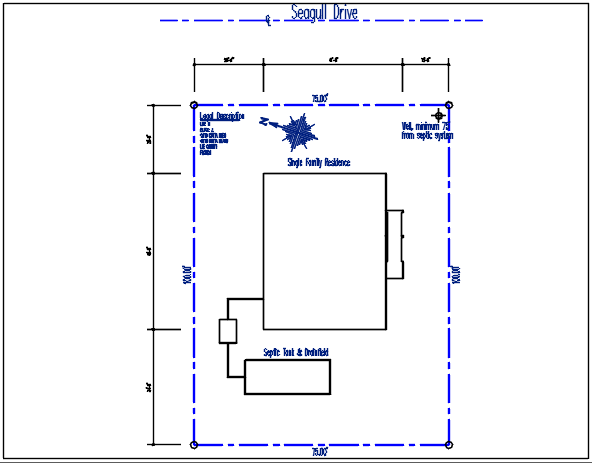North direction plot stated in tank detail dwg file
Description
North direction plot stated in tank detail dwg file, North direction plot stated in detail with dimension detail, naming detail, etc.
File Type:
DWG
File Size:
11 KB
Category::
Dwg Cad Blocks
Sub Category::
Autocad Plumbing Fixture Blocks
type:
Free
Uploaded by:

