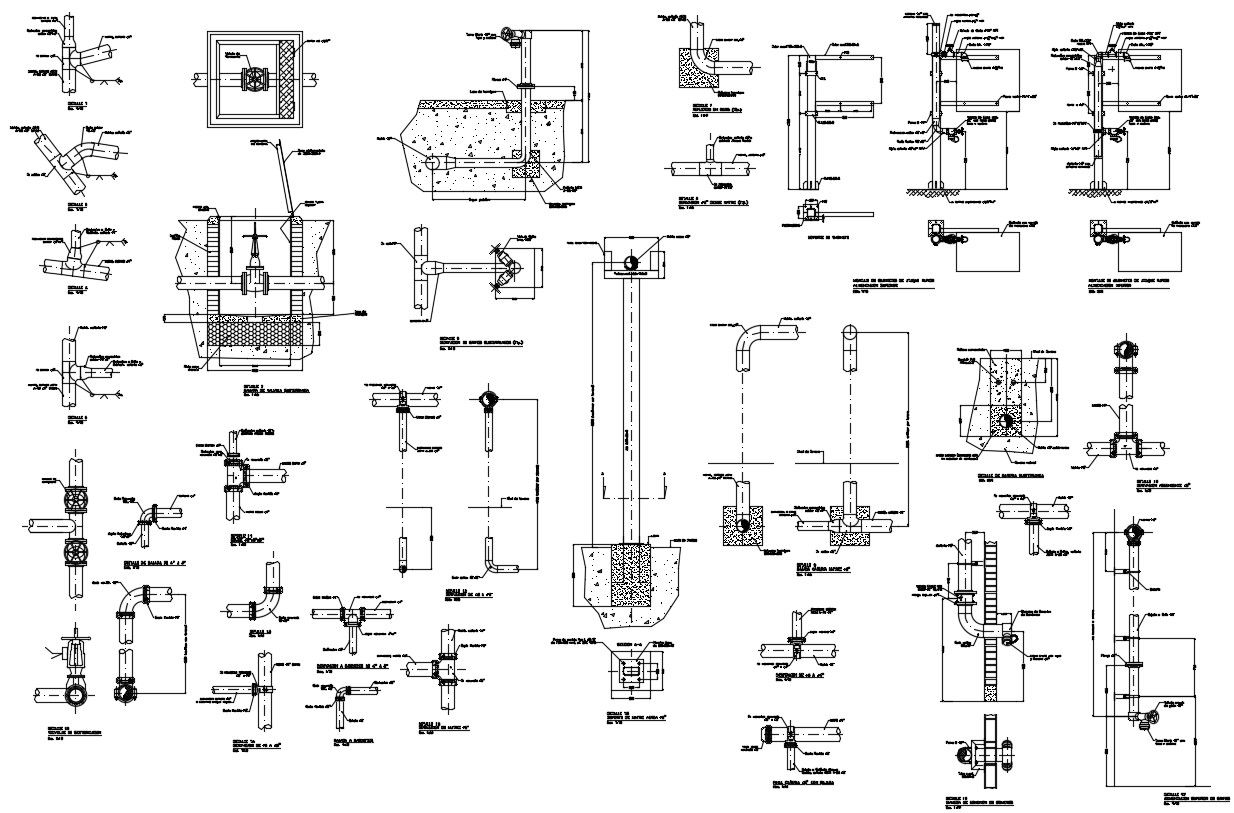Plumbing Cad Blocks Free AutoCAD Drawing
Description
Download Free Plumbing Cad Blocks AutoCAD Drawing; includes detail of the different design of pipe with detail dimension. get free download cad blocks and use for sanitary layout plan CAD presentation.
File Type:
DWG
File Size:
888 KB
Category::
Dwg Cad Blocks
Sub Category::
Autocad Plumbing Fixture Blocks
type:
Free

Uploaded by:
Eiz
Luna
