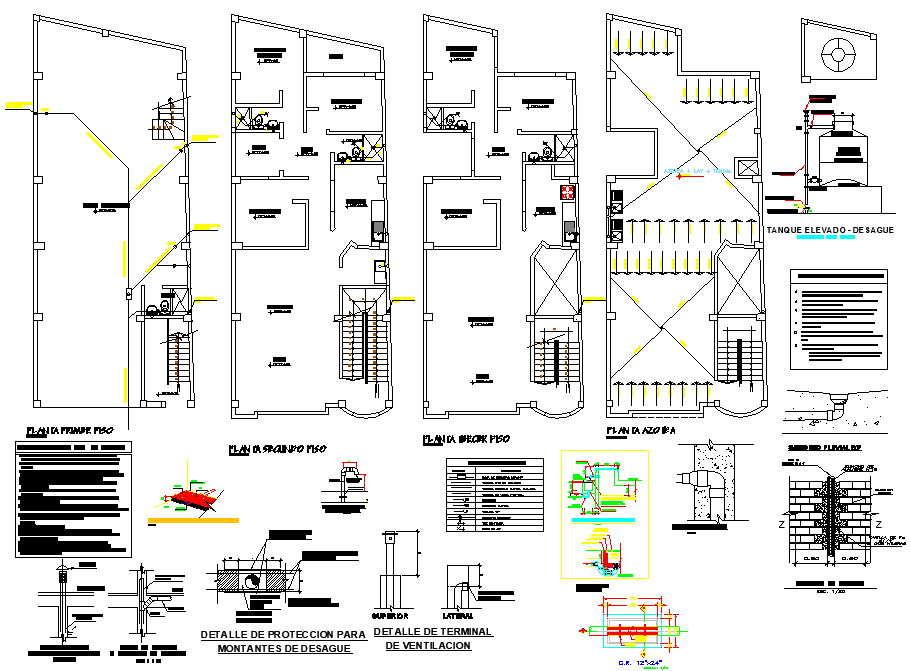Water line house plan detail dwg file
Description
Water line house plan detail dwg file, with cut out detail, dimension detail, naming detail, specififcation detail, etc.
File Type:
DWG
File Size:
769 KB
Category::
Dwg Cad Blocks
Sub Category::
Autocad Plumbing Fixture Blocks
type:
Gold
Uploaded by:
