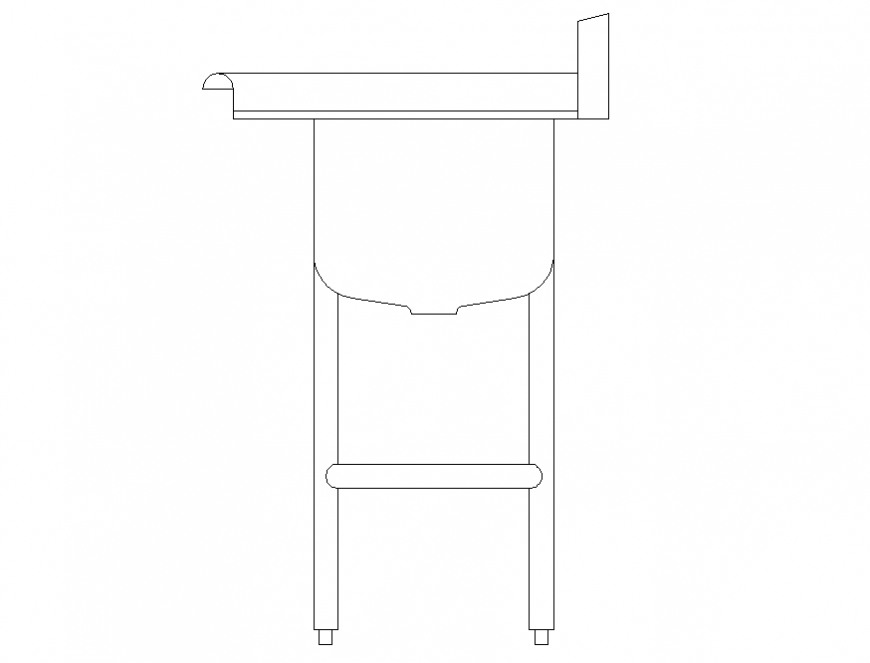A Side elevation sink detail dwg file
Description
A Side elevation sink detail dwg file, wooden framing detail, sink detail, thickness detail, line plan detail, not to scale detail, etc.
File Type:
DWG
File Size:
35 KB
Category::
Dwg Cad Blocks
Sub Category::
Autocad Plumbing Fixture Blocks
type:
Gold
Uploaded by:
Eiz
Luna
