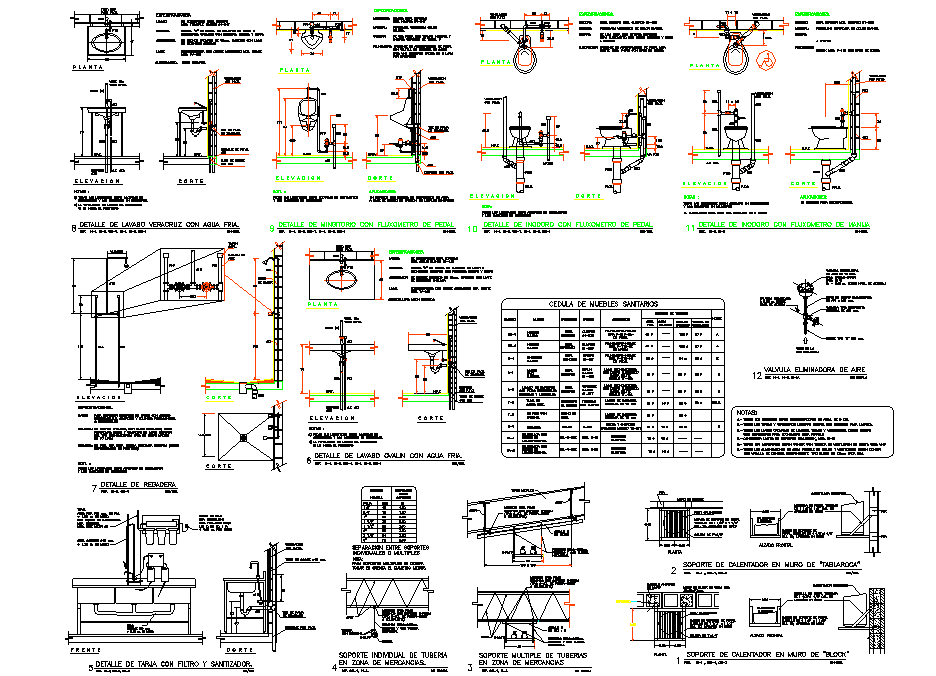Plumbing elevation and section plan autocad file
Description
Plumbing elevation and section plan autocad file, water closed section detail, sink section detail, dimension detail, naming detail, table specification detail, etc.
File Type:
DWG
File Size:
481 KB
Category::
Dwg Cad Blocks
Sub Category::
Autocad Plumbing Fixture Blocks
type:
Gold
Uploaded by:

