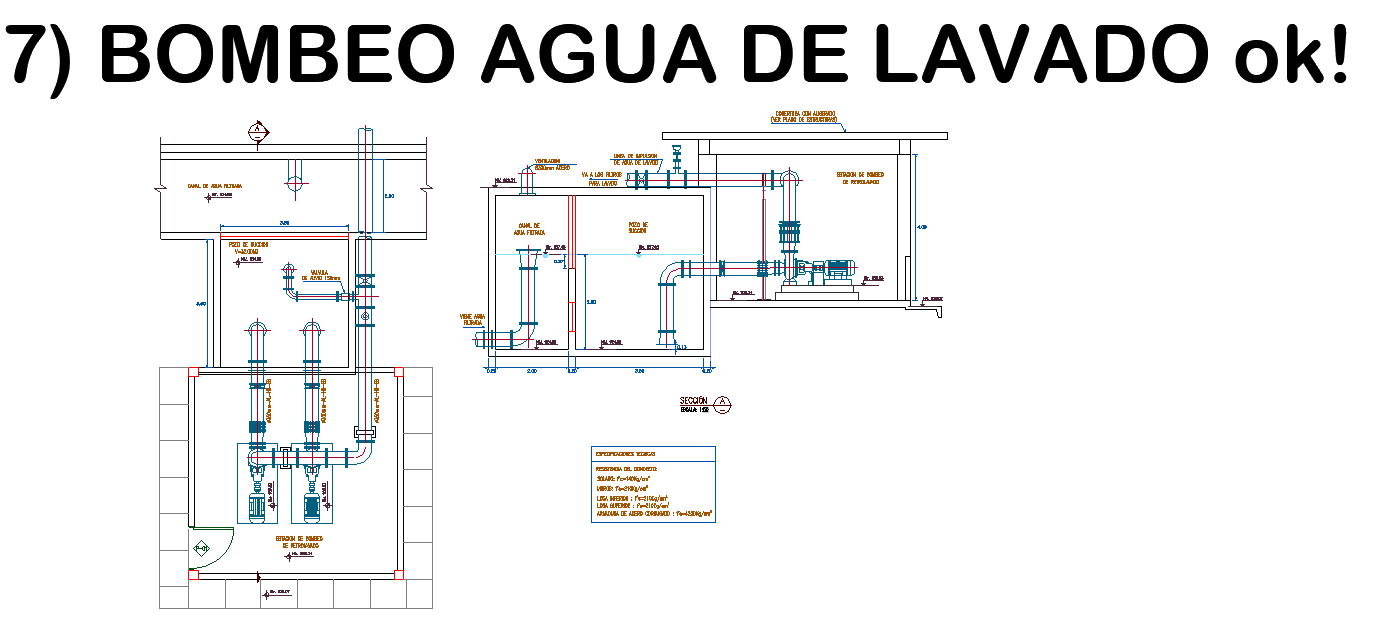Pumping wash water plan detail dwg file
Description
Pumping wash water plan detail dwg file, section lien detail, dimension detail, naming detail, pipe line detail, lock system detail, etc.
File Type:
DWG
File Size:
4.3 MB
Category::
Dwg Cad Blocks
Sub Category::
Autocad Plumbing Fixture Blocks
type:
Gold
Uploaded by:
