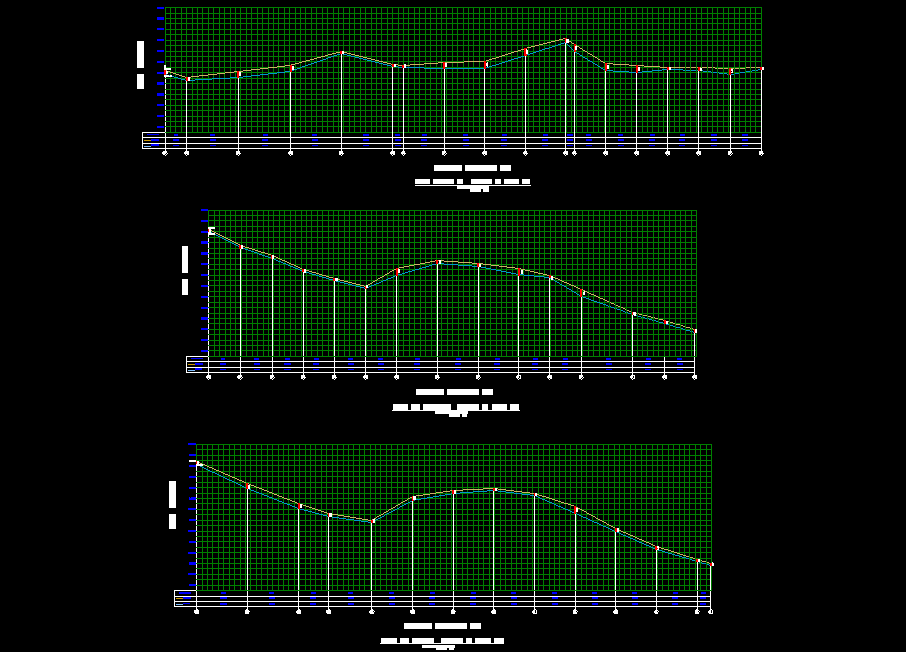Digraph flow drinking water network autocad file
Description
Digraph flow drinking water network autocad file, dimension detail, naming detail, leveling detail, graph detail, etc.
File Type:
DWG
File Size:
592 KB
Category::
Dwg Cad Blocks
Sub Category::
Autocad Plumbing Fixture Blocks
type:
Gold
Uploaded by:

