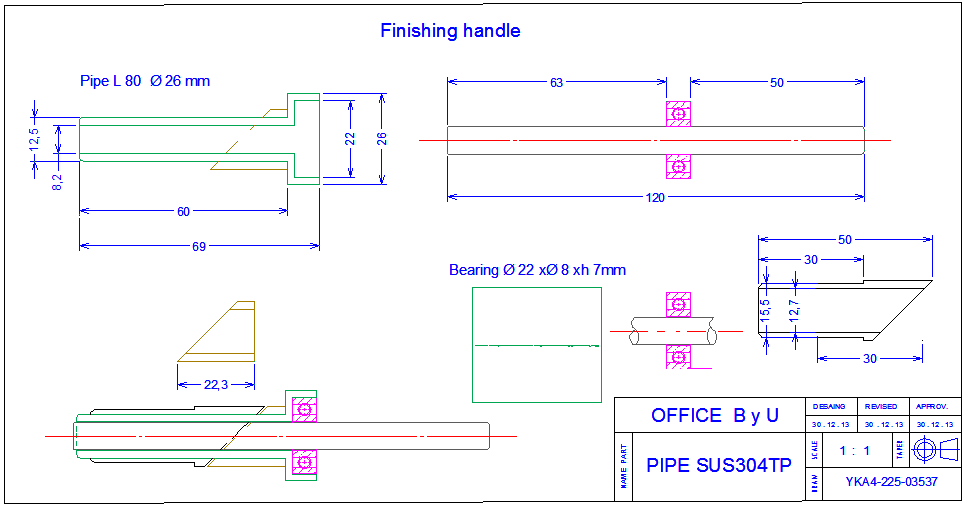Pipe section view detail dwg file
Description
Pipe section view detail dwg file, Pipe section view detail with dimension detail, section plan view etc
File Type:
DWG
File Size:
66 KB
Category::
Dwg Cad Blocks
Sub Category::
Autocad Plumbing Fixture Blocks
type:
Gold
Uploaded by:

