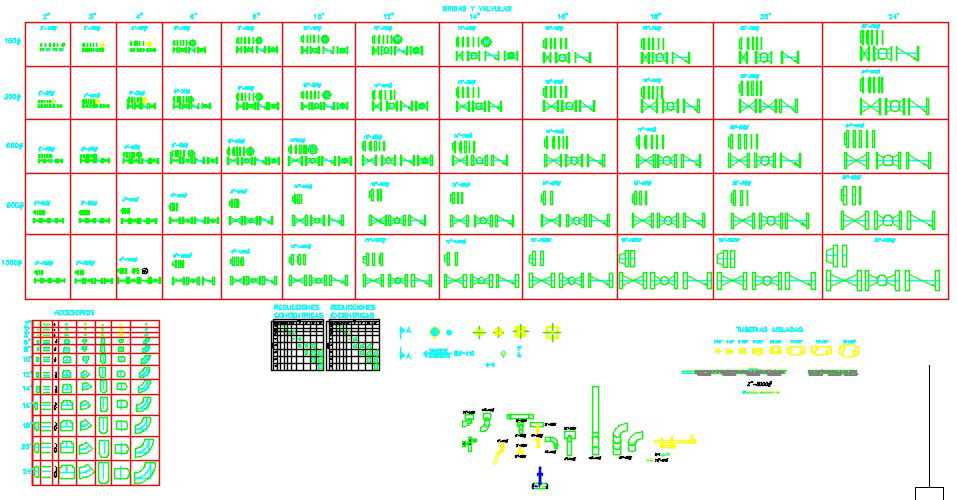Pipelines
Description
Here is the autocad dwg of pipelines,plan and elevations of the pipelines detail and their sections.
File Type:
DWG
File Size:
312 KB
Category::
Dwg Cad Blocks
Sub Category::
Autocad Plumbing Fixture Blocks
type:
Free
Uploaded by:
apurva
munet

