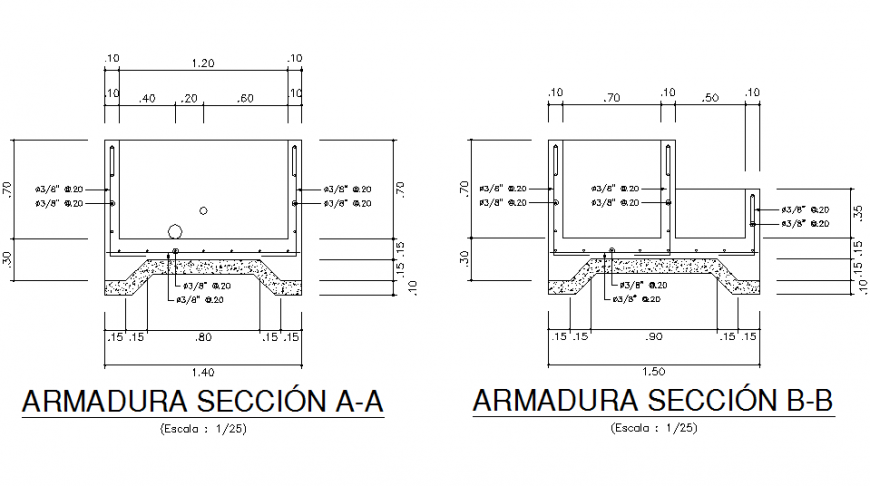Section channel plan dwg file
Description
Section channel plan dwg file, section A-A’ detail, section B-B’ detail, dimension detail, concrete mortar detail, reinforcement detail, bolt nut detail, scale 1:25 detail, etc.
File Type:
DWG
File Size:
99 KB
Category::
Dwg Cad Blocks
Sub Category::
Autocad Plumbing Fixture Blocks
type:
Gold
Uploaded by:
Eiz
Luna

