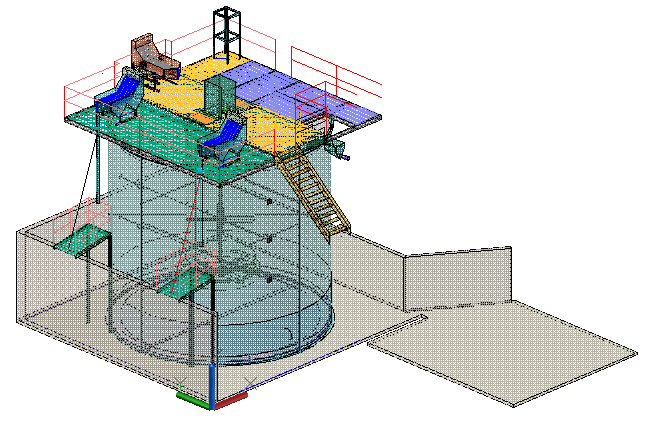3D tank elevation detail dwg file
Description
3D tank elevation detail dwg file, 3D tank elevation detail with stair, furnisher detail, chair, table, column and beam detail, etc.
File Type:
DWG
File Size:
1.8 MB
Category::
Dwg Cad Blocks
Sub Category::
Autocad Plumbing Fixture Blocks
type:
Gold
Uploaded by:

