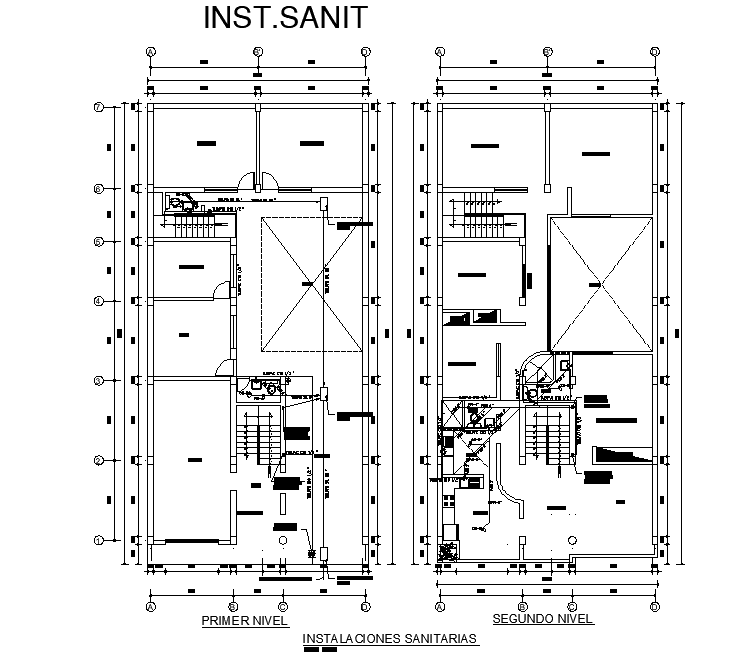Sanitary plumbing plan detail dwg file
Description
Sanitary plumbing plan detail dwg file, centre lien plan detail, dimension detail, cut out detail, stair detail, furniture detail in door and window detail, etc.
File Type:
DWG
File Size:
1 MB
Category::
Dwg Cad Blocks
Sub Category::
Autocad Plumbing Fixture Blocks
type:
Gold
Uploaded by:

