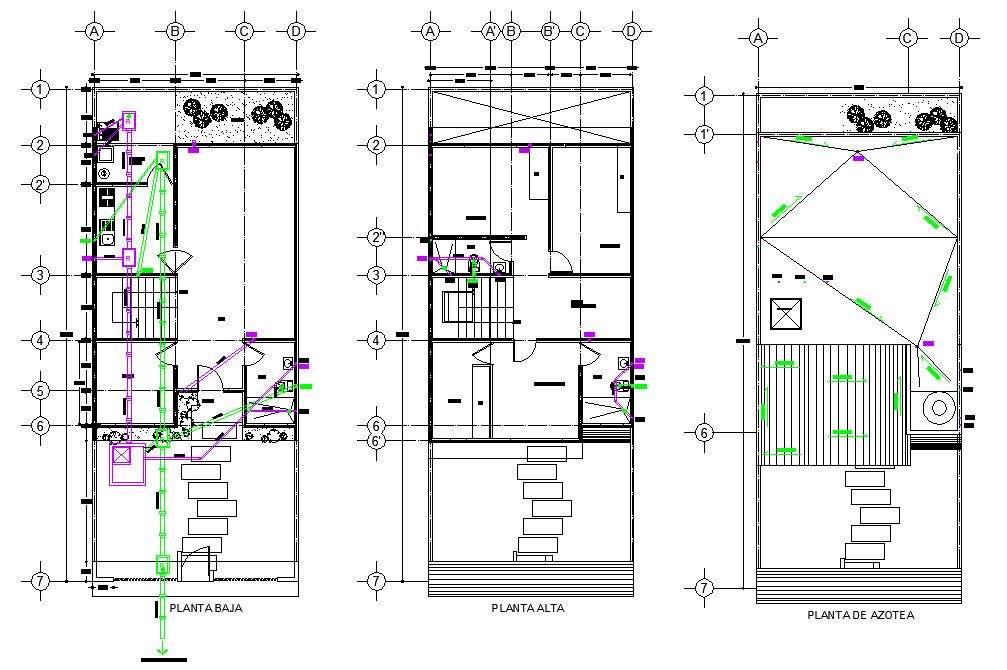Water pipe line Planning house detail autocad file
Description
Water pipe line Planning house detail autocad file, centre line detail, dimension detail, naming detail, leveling detail, stair detail, chamber detail, etc.
File Type:
DWG
File Size:
1.4 MB
Category::
Dwg Cad Blocks
Sub Category::
Autocad Plumbing Fixture Blocks
type:
Gold
Uploaded by:
