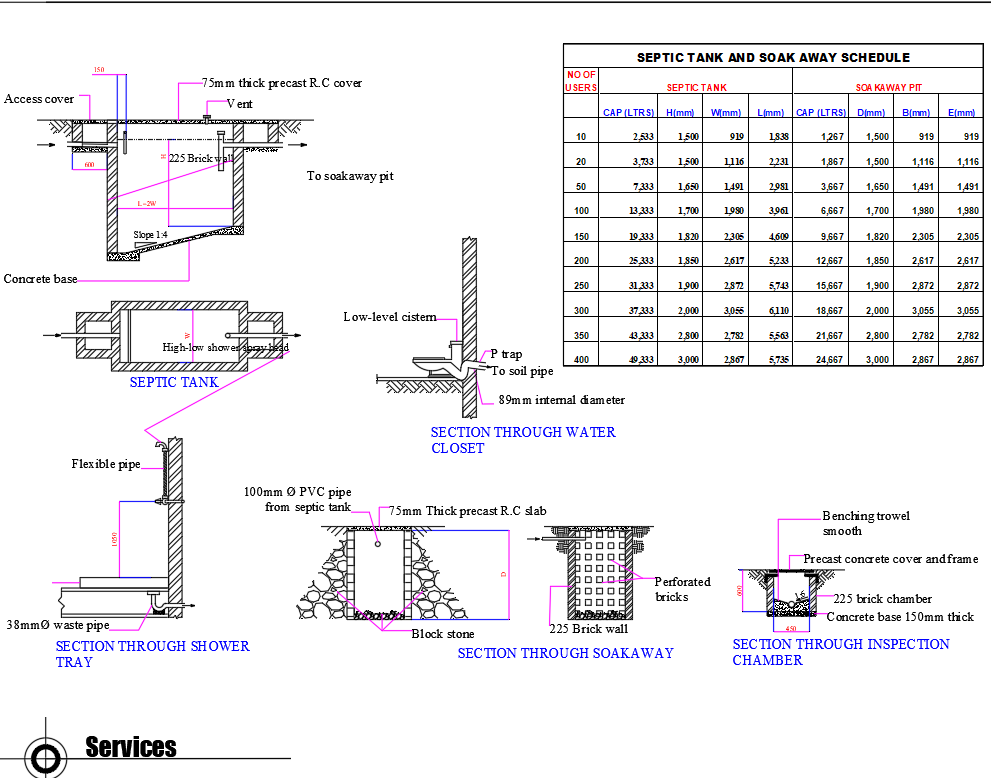Bathroom plumbing sectional details
Description
Bathroom plumbing sectional details, here there is sectional detailing of bathroom plumbing, stone cladding design and other details in auto cad format
File Type:
DWG
File Size:
998 KB
Category::
Dwg Cad Blocks
Sub Category::
Autocad Plumbing Fixture Blocks
type:
Free
Uploaded by:

