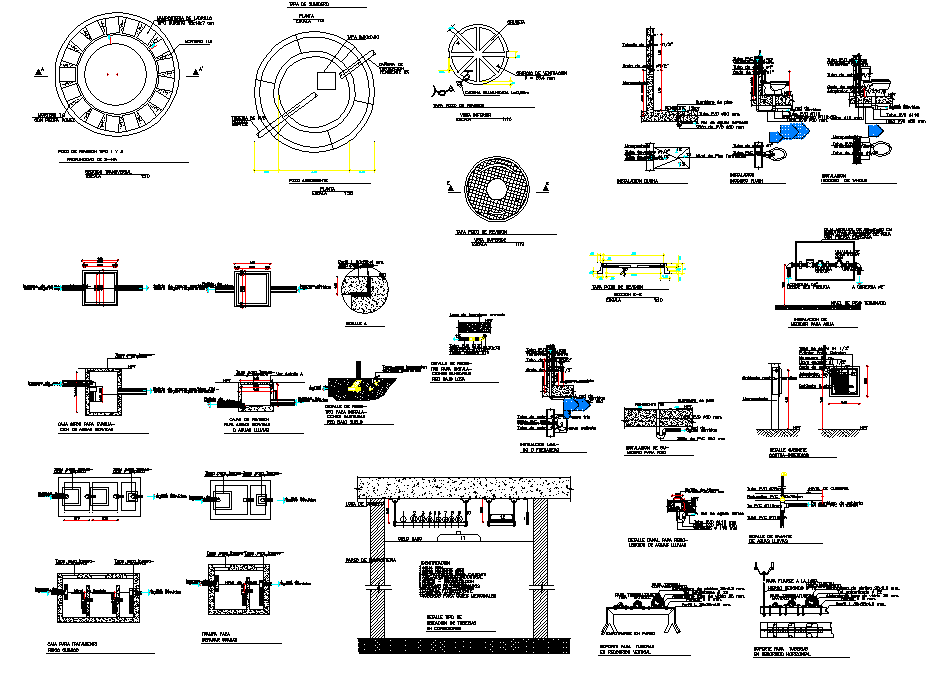Plumbing sanitary plan and elevation layout file
Description
Plumbing sanitary plan and elevation layout file, section lien detail, dimension detail, concrete mortar detail, hatching detail, water closed elevation detail, sink elevation detail, etc.
File Type:
DWG
File Size:
1.6 MB
Category::
Dwg Cad Blocks
Sub Category::
Autocad Plumbing Fixture Blocks
type:
Gold
Uploaded by:
