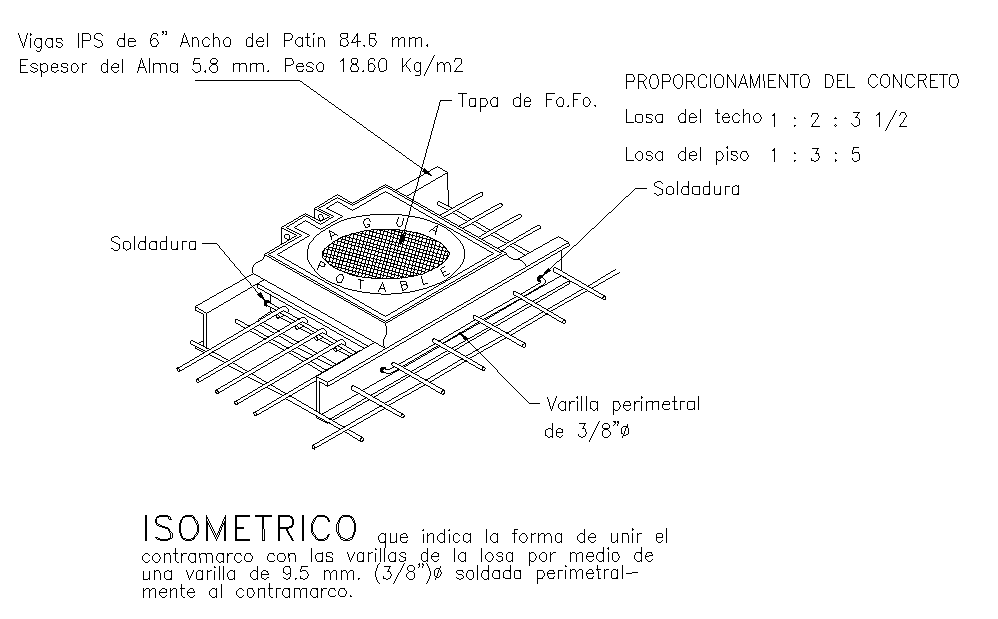Isometric drinking water tank dwg file
Description
Isometric drinking water tank dwg file, reinforcement detail, naming detail, concrete mortar detail, etc.
File Type:
DWG
File Size:
1.2 MB
Category::
Dwg Cad Blocks
Sub Category::
Autocad Plumbing Fixture Blocks
type:
Gold
Uploaded by:
