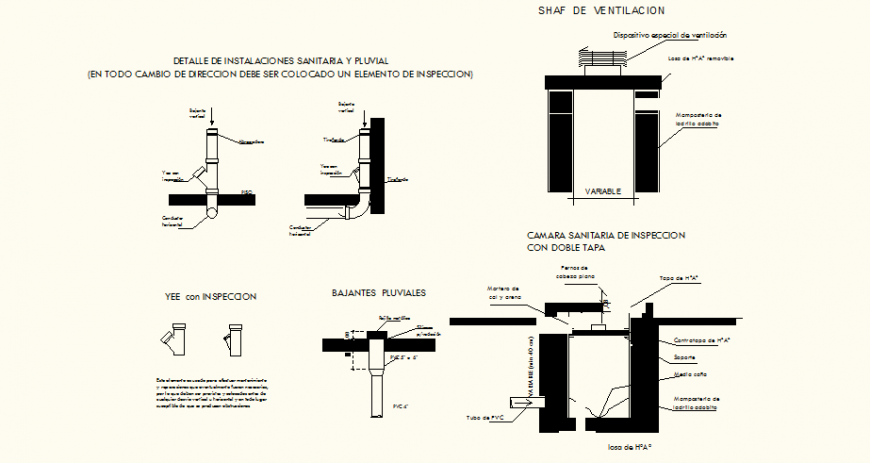Different pipe units detail elevation autocad file
Description
Different pipe units detail elevation autocad file, naming detail, front elevation detail, dimension detail, connection detail, etc.
File Type:
DWG
File Size:
177 KB
Category::
Dwg Cad Blocks
Sub Category::
Autocad Plumbing Fixture Blocks
type:
Gold
Uploaded by:
Eiz
Luna
