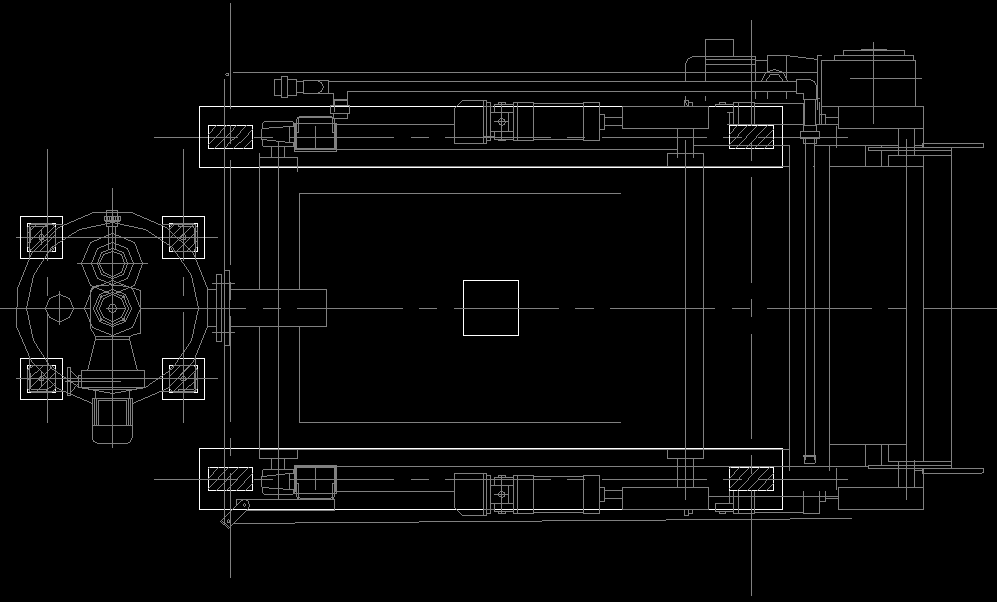Section waste water treatment plant autocad file
Description
Section waste water treatment plant autocad file, centre line detail, pipe line detail, hatching detail, etc.
File Type:
DWG
File Size:
2.6 MB
Category::
Dwg Cad Blocks
Sub Category::
Autocad Plumbing Fixture Blocks
type:
Gold
Uploaded by:

