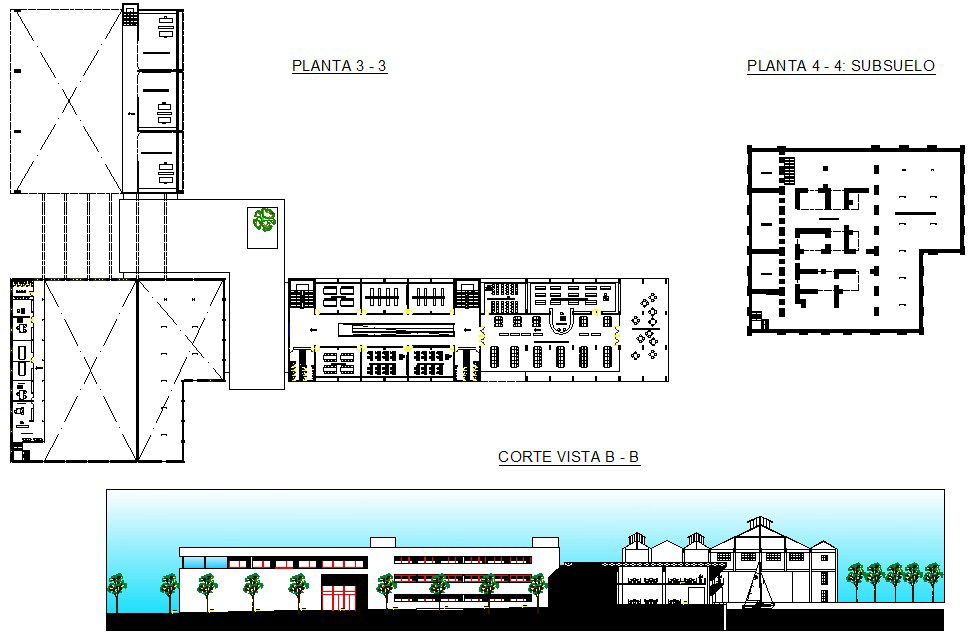Plan ship yard detail dwg file
Description
Plan ship yard detail dwg file, including cut out detail, roof elevation detail, furniture detail in table, chair, door and window detail, etc.
File Type:
DWG
File Size:
13 MB
Category::
Dwg Cad Blocks
Sub Category::
Autocad Plumbing Fixture Blocks
type:
Gold
Uploaded by:

