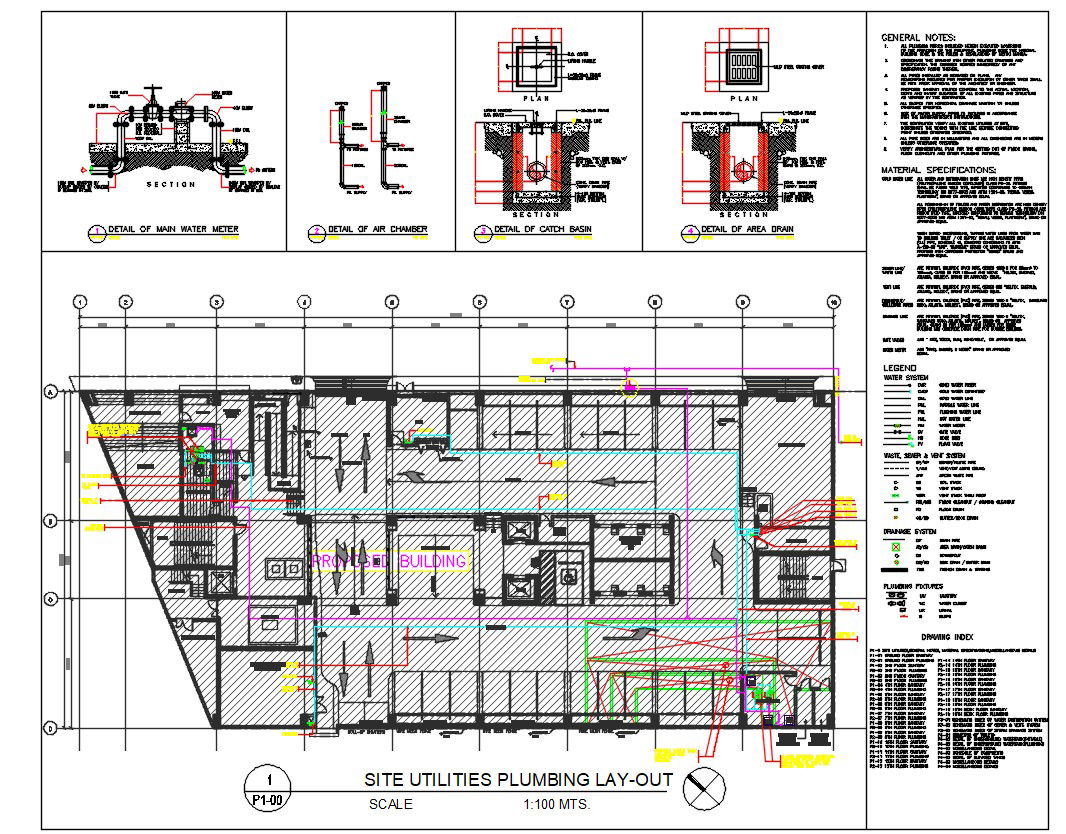Site Utilities Plumbing Lay-out DWG File
Description
The mechanical factory plumbing layout plan CAD drawing shows of the main water meter, detail of air chamber, catch basin and area drain.
File Type:
DWG
File Size:
2.6 MB
Category::
Dwg Cad Blocks
Sub Category::
Autocad Plumbing Fixture Blocks
type:
Gold

Uploaded by:
Chere
Reng

