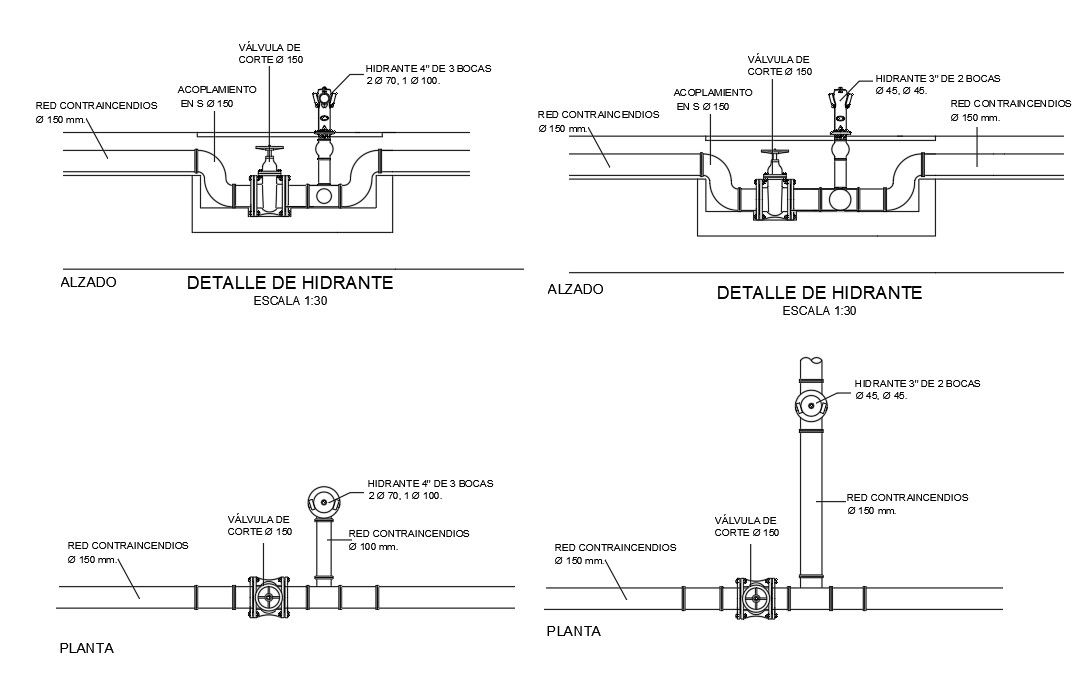Plumbing Layout Plan In DWG File
Description
Plumbing Layout Plan In DWG File which shows Valve Court, Hydrant Detail, Red Fire, Plan Detail & Section Detail.
File Type:
Autocad
File Size:
74 KB
Category::
Dwg Cad Blocks
Sub Category::
Autocad Plumbing Fixture Blocks
type:
Gold
Uploaded by:
Priyanka
Patel

