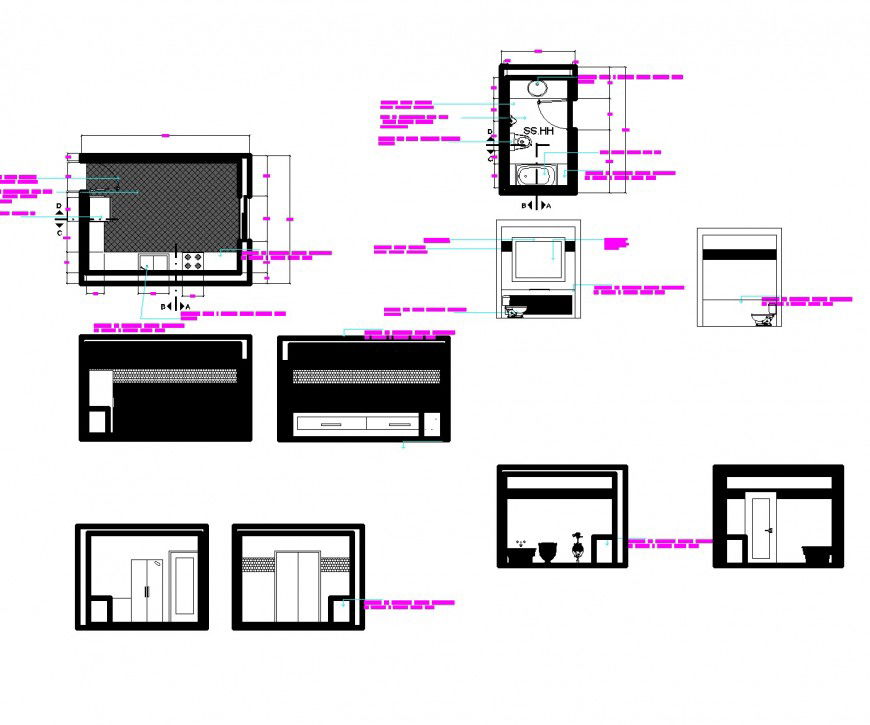Detail kitchen and bathroom layout file
Description
Detail kitchen and bathroom layout file, elevation and section detail, front elevation detail, left side elevation detail, right elevation detail, back elevation detail, section A-A’ detail, section B-B’ detail, etc.
File Type:
DWG
File Size:
173 KB
Category::
Dwg Cad Blocks
Sub Category::
Autocad Plumbing Fixture Blocks
type:
Gold
Uploaded by:
Eiz
Luna
