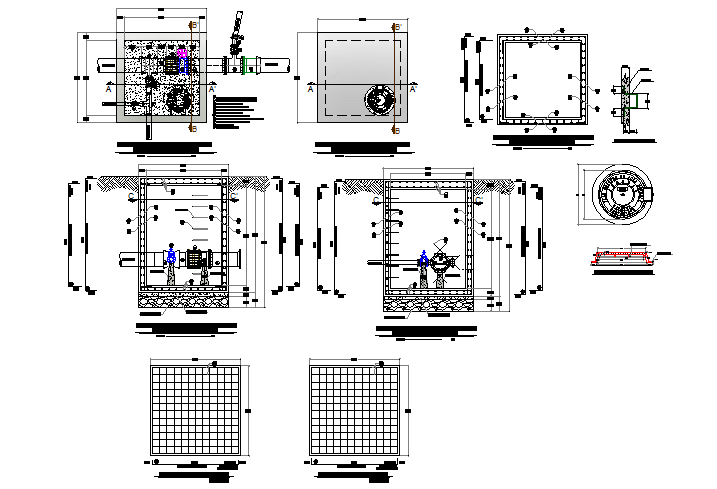Valve camera detail dwg file
Description
Valve camera detail dwg file, with plan and section detail, dimension detail, naming detail, section line detail, etc.
File Type:
DWG
File Size:
6.3 MB
Category::
Dwg Cad Blocks
Sub Category::
Autocad Plumbing Fixture Blocks
type:
Gold
Uploaded by:

