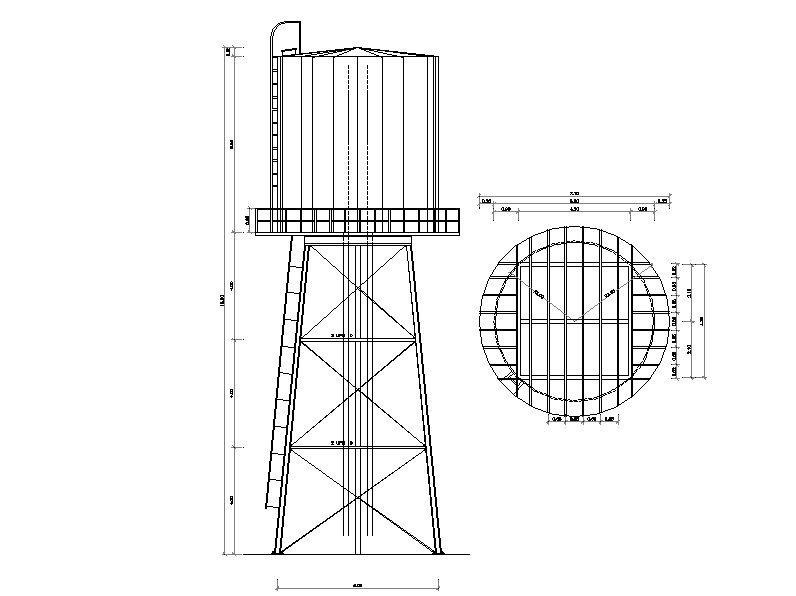Water storage and tank elevation dwg file
Description
Water storage and tank elevation dwg file, architectural 3d detail of a water tank in 3d format
File Type:
DWG
File Size:
42 KB
Category::
Dwg Cad Blocks
Sub Category::
Autocad Plumbing Fixture Blocks
type:
Gold
Uploaded by:
