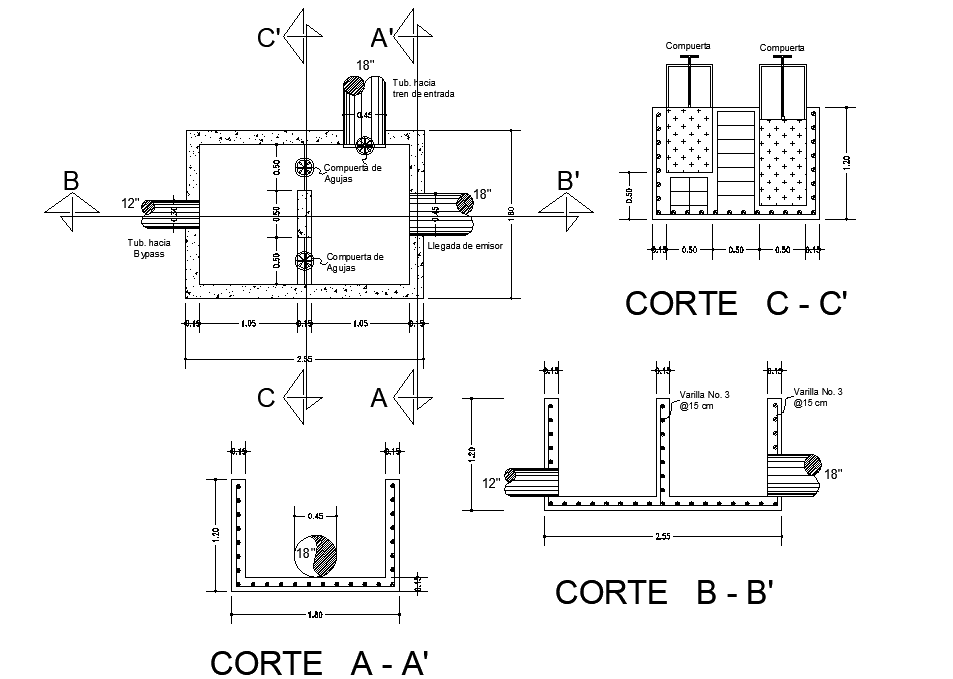By pass flow tank plan and section dwg file
Description
By pass flow tank plan and section dwg file, section line detail, section A-A’ detail, section B-B’ detail, section C-C’ detail, pipe line detail, reinforcement detail, bolt nut detail, etc.
File Type:
DWG
File Size:
81 KB
Category::
Dwg Cad Blocks
Sub Category::
Autocad Plumbing Fixture Blocks
type:
Gold
Uploaded by:
