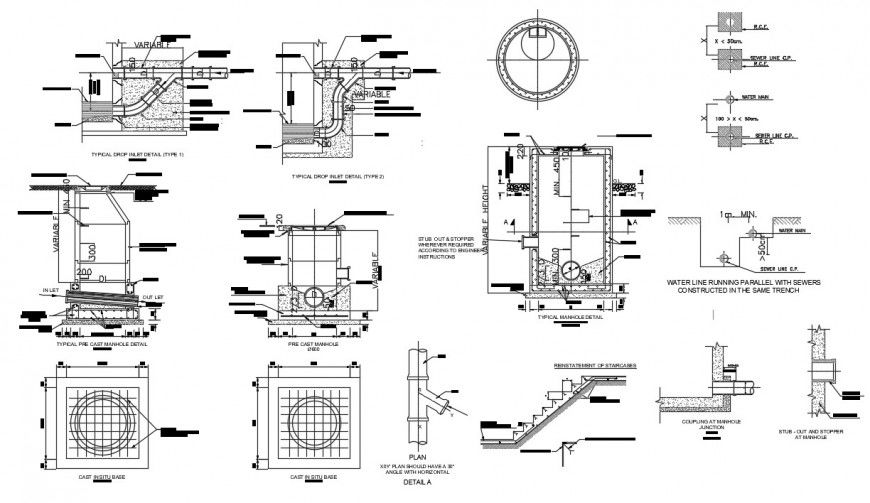waterline connection section plan autocad file
Description
2d cad drawing of Installing a new water line to your house is a project showing that slab out detail, water line running parallel with sewers construction detail, download free cad file of waterline connection section plan detail.
File Type:
DWG
File Size:
27.5 MB
Category::
Dwg Cad Blocks
Sub Category::
Autocad Plumbing Fixture Blocks
type:
Gold
Uploaded by:
Eiz
Luna
