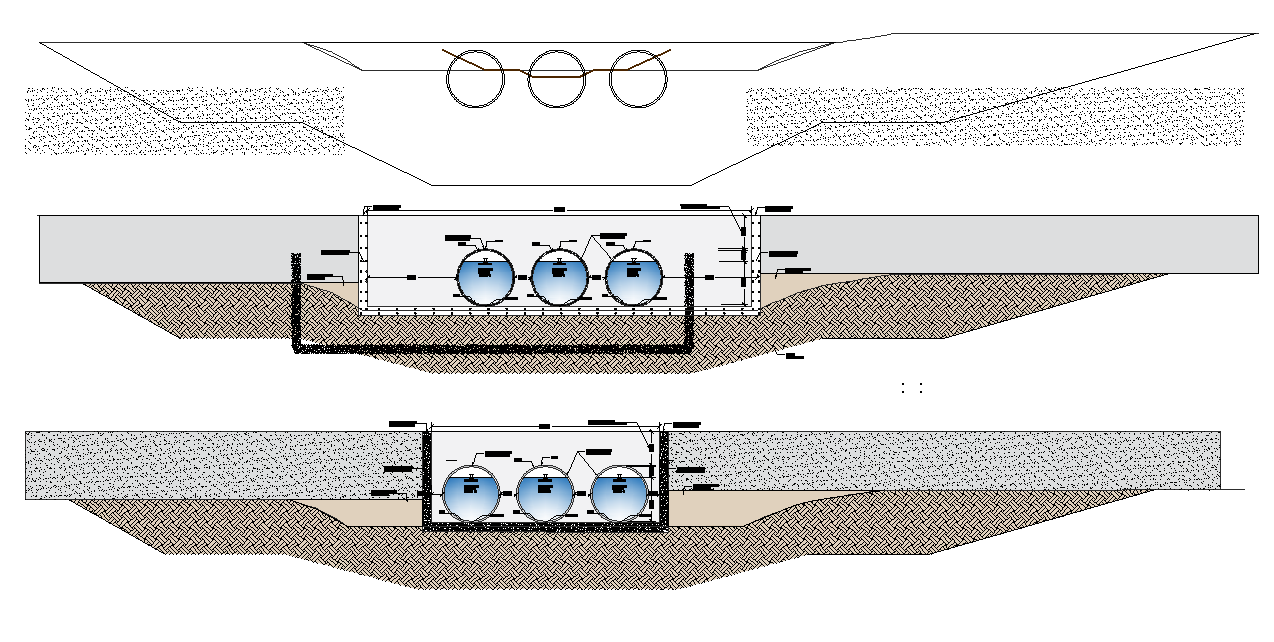Water tank pipe ling layout file
Description
Water tank pipe ling layout file, hatching detail, soil water detail, naming detail, dimension detail, section line detail, etc.
File Type:
DWG
File Size:
4.6 MB
Category::
Dwg Cad Blocks
Sub Category::
Autocad Plumbing Fixture Blocks
type:
Gold
Uploaded by:
