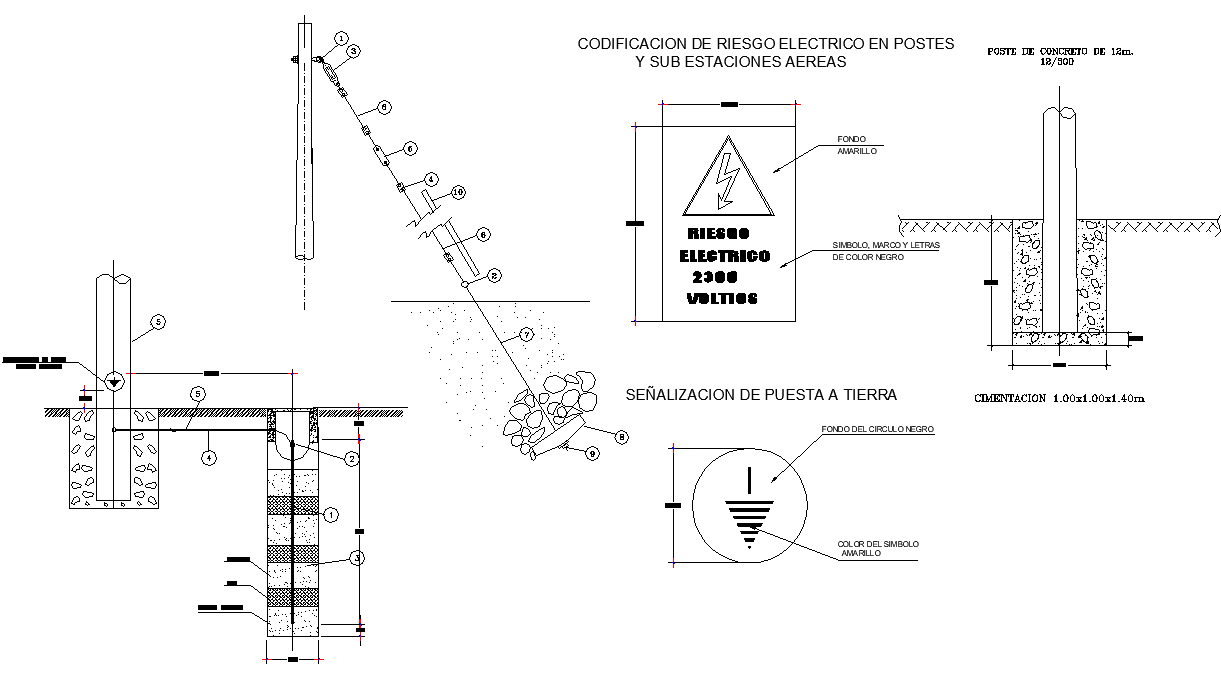Medium voltage plan detail dwg file
Description
Medium voltage plan detail dwg file, numbering detail, stone detail, reinforcement detail, hatching detail, etc.
File Type:
DWG
File Size:
362 KB
Category::
Dwg Cad Blocks
Sub Category::
Autocad Plumbing Fixture Blocks
type:
Gold
Uploaded by:
