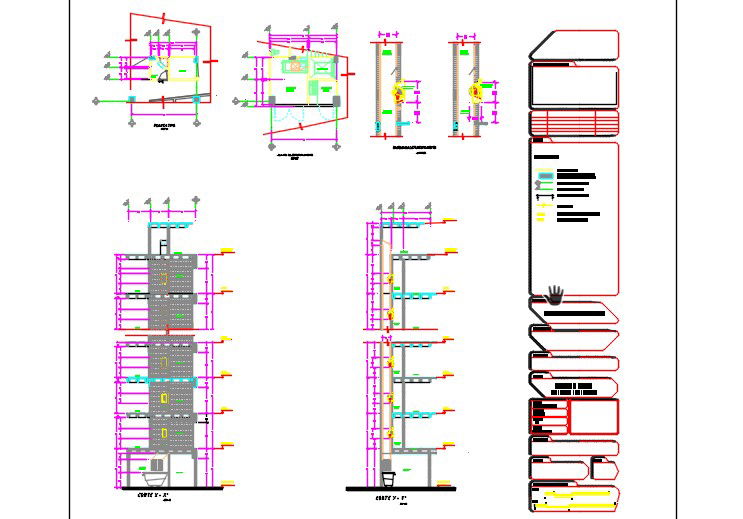Garbage duct
Description
Here is the detailed autocad dwg of garbage duct with its detail plan and elevation and its 3d view.
File Type:
DWG
File Size:
667 KB
Category::
Dwg Cad Blocks
Sub Category::
Autocad Plumbing Fixture Blocks
type:
Gold
Uploaded by:
apurva
munet
