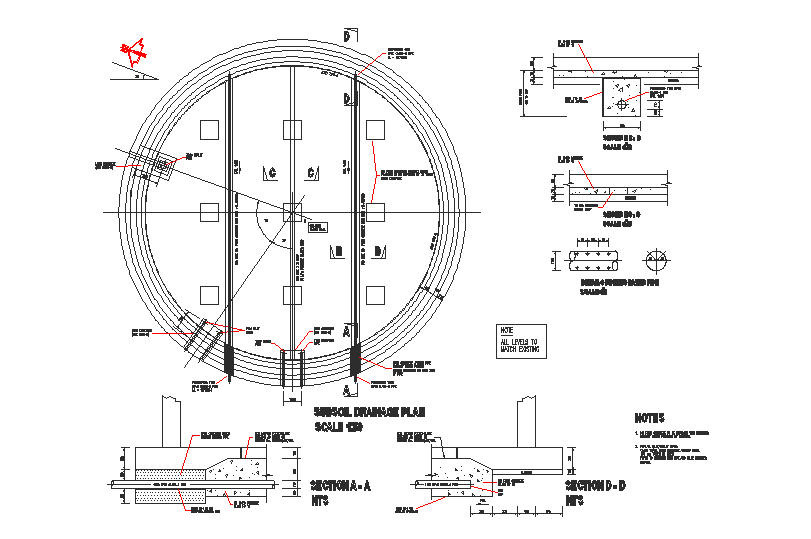subsoil drainage plan
Description
subsoil drainage plan with section detail,detail of perforated pipe,dimentions,and naming detail
File Type:
DWG
File Size:
—
Category::
Dwg Cad Blocks
Sub Category::
Autocad Plumbing Fixture Blocks
type:
Gold
Uploaded by:
