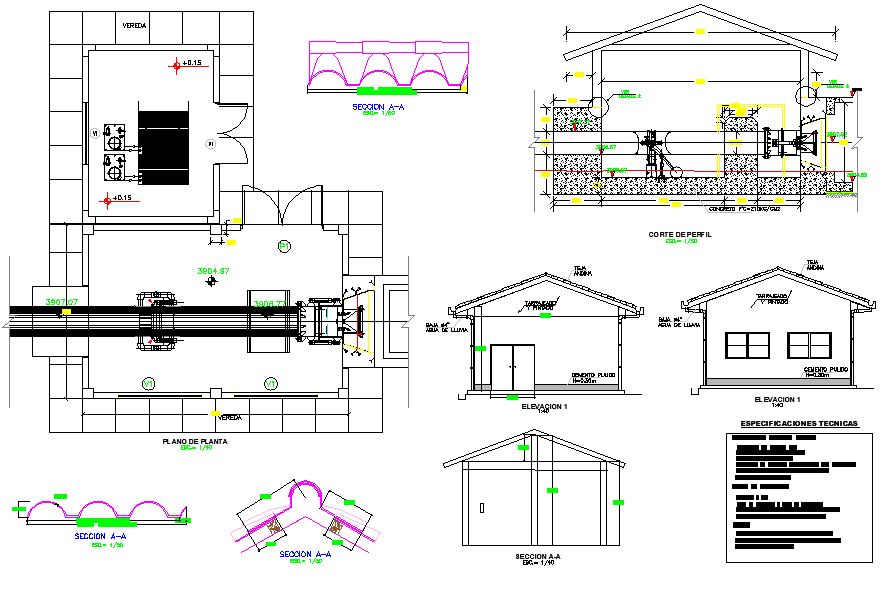Chamber pipe line house detail dwg file
Description
Chamber pipe line house detail dwg file, front elevation detail, side elevation detail, section A-A’ detail, section B-B’ detail, scale 1:50 detail, specification detail, leveling detail, etc.
File Type:
DWG
File Size:
843 KB
Category::
Dwg Cad Blocks
Sub Category::
Autocad Plumbing Fixture Blocks
type:
Gold
Uploaded by:
