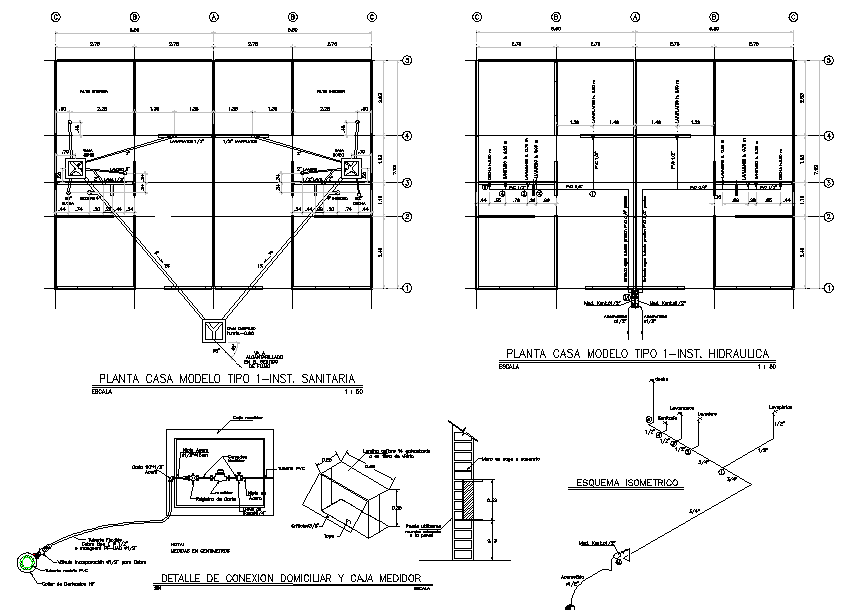Water pipe line house plan detail autocad file
Description
Water pipe line house plan detail autocad file, dimension detail, naming detail, centre lien plan detail, wall section detail, etc.
File Type:
DWG
File Size:
514 KB
Category::
Dwg Cad Blocks
Sub Category::
Autocad Plumbing Fixture Blocks
type:
Gold
Uploaded by:
