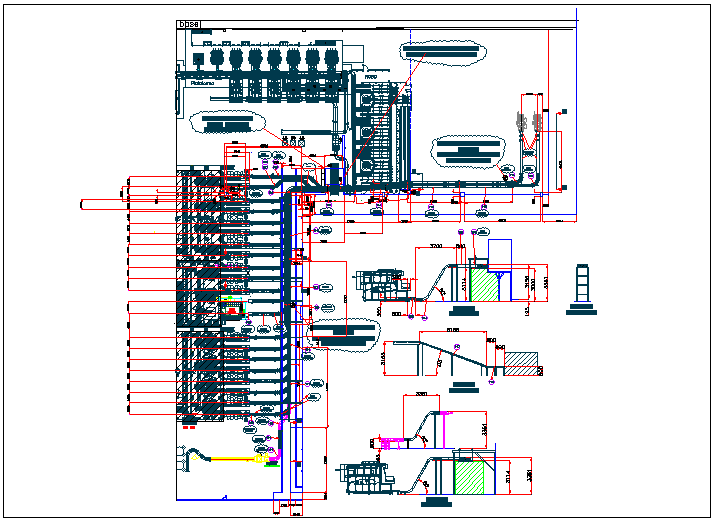Water plumbing pipe connections and channel detail view dwg file
Description
Water plumbing pipe connections and channel detail view dwg file, Water plumbing pipe connections and channel detail view with dimensions detail, specification detail, joints detail, gradient detail, section plan view detail etc
File Type:
DWG
File Size:
53.5 MB
Category::
Dwg Cad Blocks
Sub Category::
Autocad Plumbing Fixture Blocks
type:
Gold
Uploaded by:
