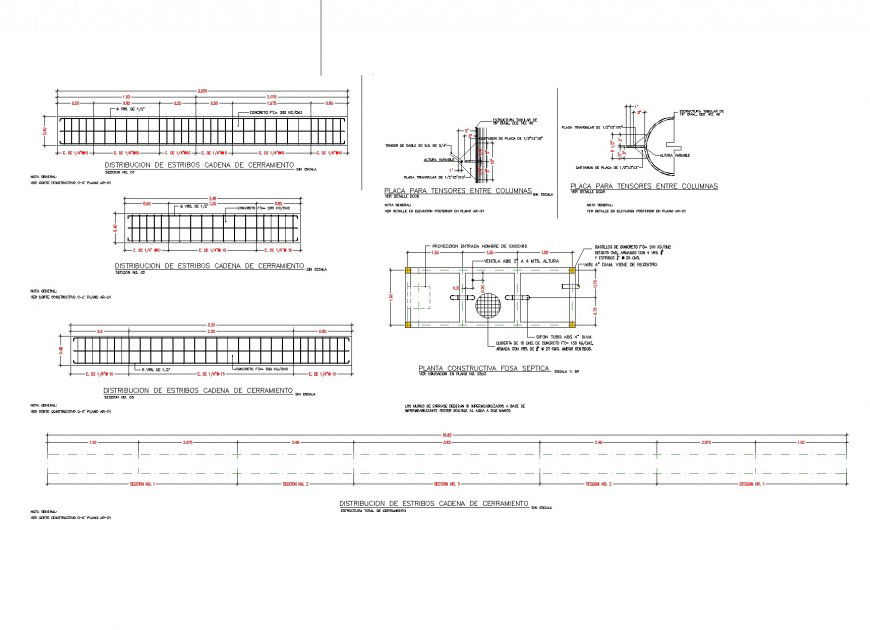Reinforcement tank section plan dwg file
Description
Reinforcement tank section plan dwg file, hidden line detail, dimension detail, naming detail, specification detail, scale 1:20 detail, etc.
File Type:
DWG
File Size:
2.6 MB
Category::
Dwg Cad Blocks
Sub Category::
Autocad Plumbing Fixture Blocks
type:
Gold
Uploaded by:
Eiz
Luna
