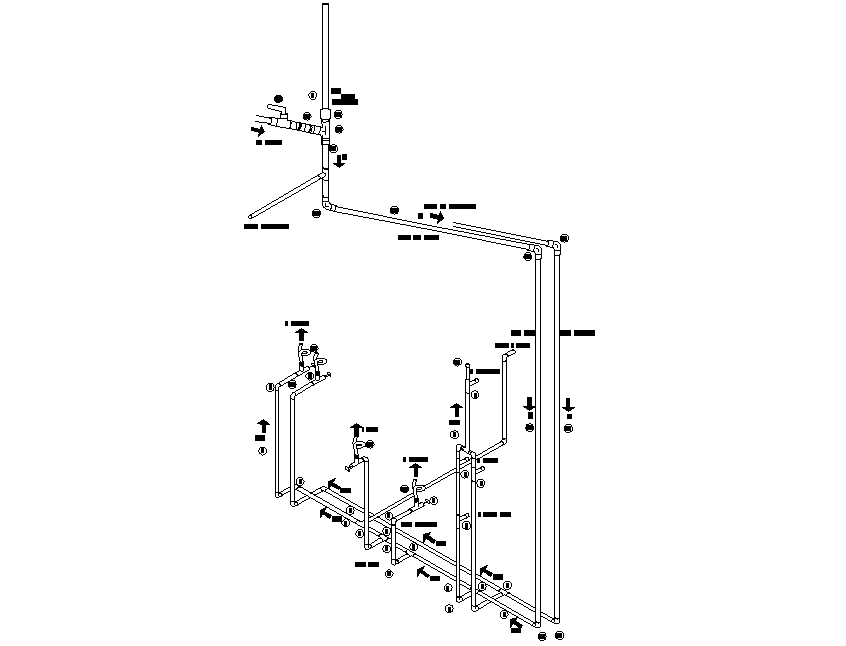Water pipe line detail autocad file
Description
Water pipe line detail autocad file, naming detail, numbering pipe detail, albow detail, etc.
File Type:
DWG
File Size:
1013 KB
Category::
Dwg Cad Blocks
Sub Category::
Autocad Plumbing Fixture Blocks
type:
Gold
Uploaded by:

