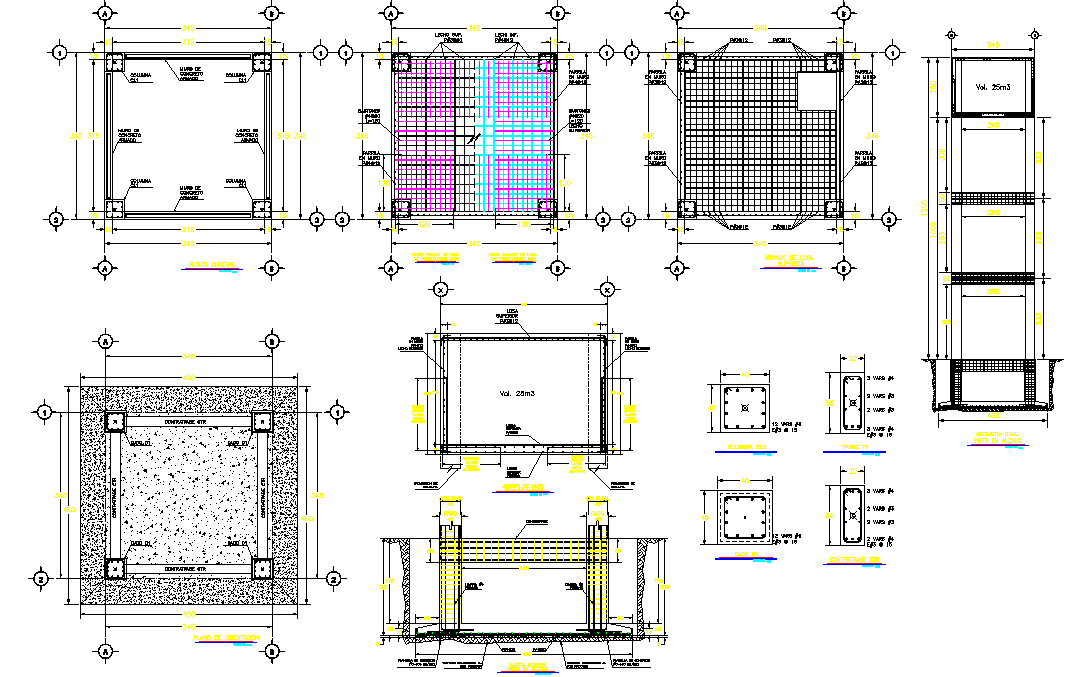Design elevated tank 25m3 dwg file
Description
Design elevated tank 25m3 dwg file, centre line plan detail, dimension detail, naming detail, reinforcement detail, bolt nut detail, concert mortar detail, etc.
File Type:
DWG
File Size:
841 KB
Category::
Dwg Cad Blocks
Sub Category::
Autocad Plumbing Fixture Blocks
type:
Gold
Uploaded by:
