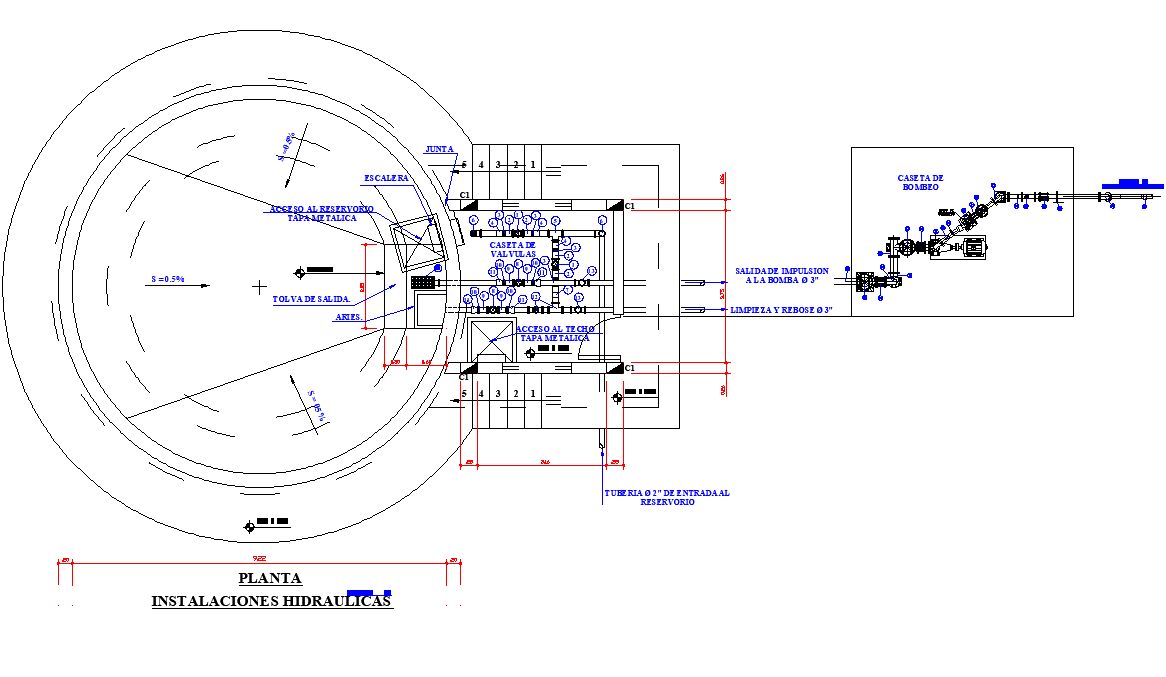Tank plan 265m3 detail dwg file
Description
Tank plan 265m3 detail dwg file, dimension detail, naming detail, numbering detail, specification detail, etc.
File Type:
DWG
File Size:
879 KB
Category::
Dwg Cad Blocks
Sub Category::
Autocad Plumbing Fixture Blocks
type:
Gold
Uploaded by:
