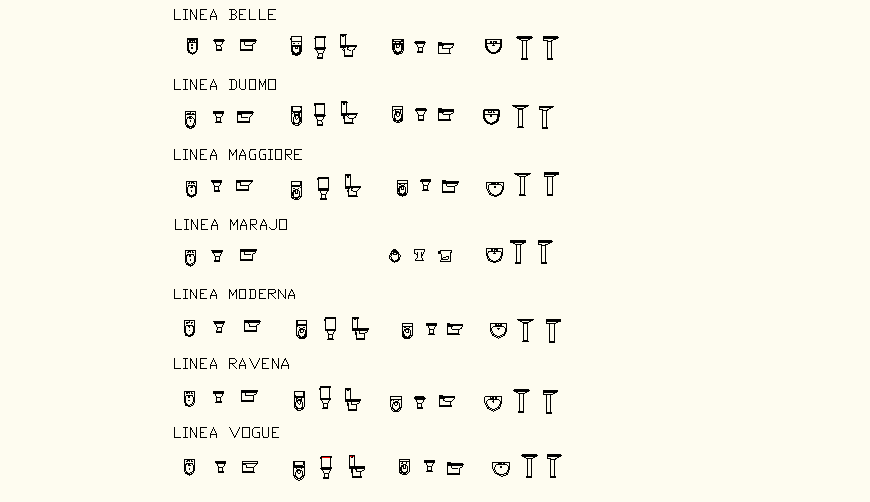Sanitary and plumbing blocks detail layout file
Description
Sanitary and plumbing blocks detail layout file, basin detail, sink de3tail, bath tub detail, flush and toilet detail, etc.
File Type:
DWG
File Size:
464 KB
Category::
Dwg Cad Blocks
Sub Category::
Autocad Plumbing Fixture Blocks
type:
Gold
Uploaded by:
Eiz
Luna
