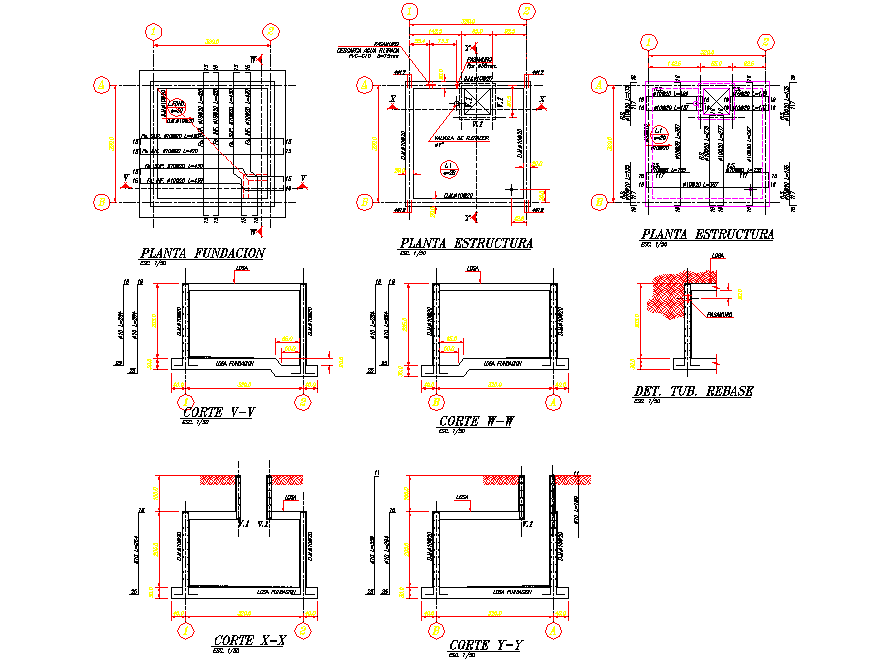Tank plan and section layout file
Description
Tank plan and section layout file, centre line plan detail, dimension detail, naming detail, cut out detail, hatching detail, etc.
File Type:
DWG
File Size:
6.6 MB
Category::
Dwg Cad Blocks
Sub Category::
Autocad Plumbing Fixture Blocks
type:
Gold
Uploaded by:

