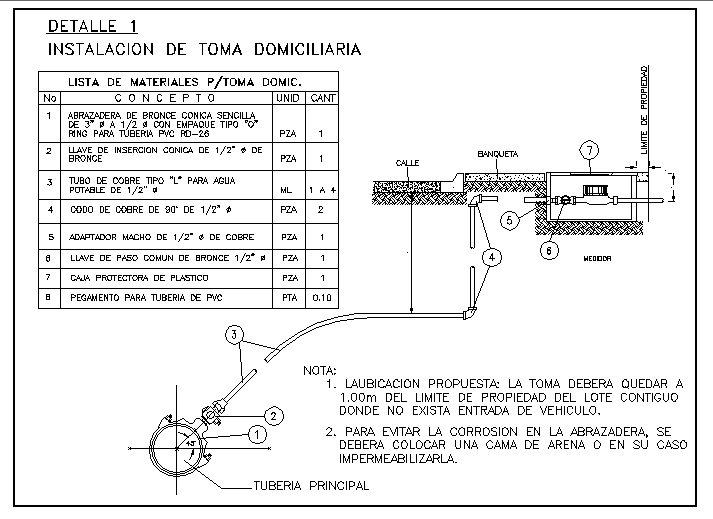Wet tap water main detail in DWG file
Description
Wet tap water main detail in DWG file. LIMIT OF PROPERTY, proposed laubication: the take must be 1.00m from the property boundary of the adjacent lot Where there is no vehicle entrance.
File Type:
DWG
File Size:
59 KB
Category::
Dwg Cad Blocks
Sub Category::
Autocad Plumbing Fixture Blocks
type:
Gold
Uploaded by:
Priyanka
Patel
