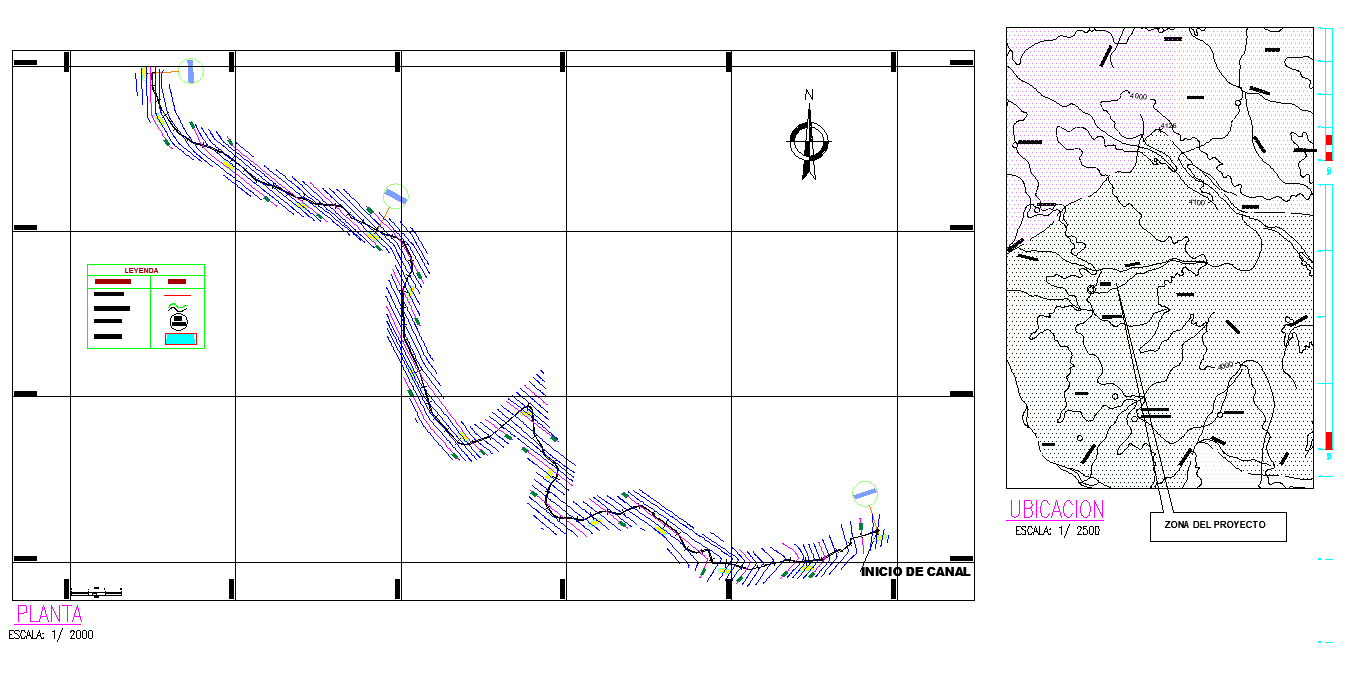Water channel plan autocad file
Description
Water channel plan autocad file, leveling detail, north direction detail, scale 1:2500 detail, naming detail, hatching detail, etc.
File Type:
DWG
File Size:
2.1 MB
Category::
Dwg Cad Blocks
Sub Category::
Autocad Plumbing Fixture Blocks
type:
Gold
Uploaded by:
