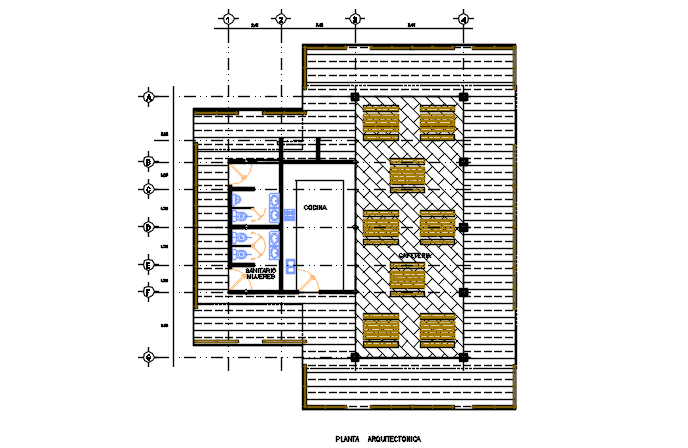Plumbing layout AutoCAD File
Description
Plumbing layout AutoCAD File Plumbing layout plan detail with center line plan detail, naming detail, dimension detail.
File Type:
DWG
File Size:
870 KB
Category::
Dwg Cad Blocks
Sub Category::
Autocad Plumbing Fixture Blocks
type:
Gold
Uploaded by:
