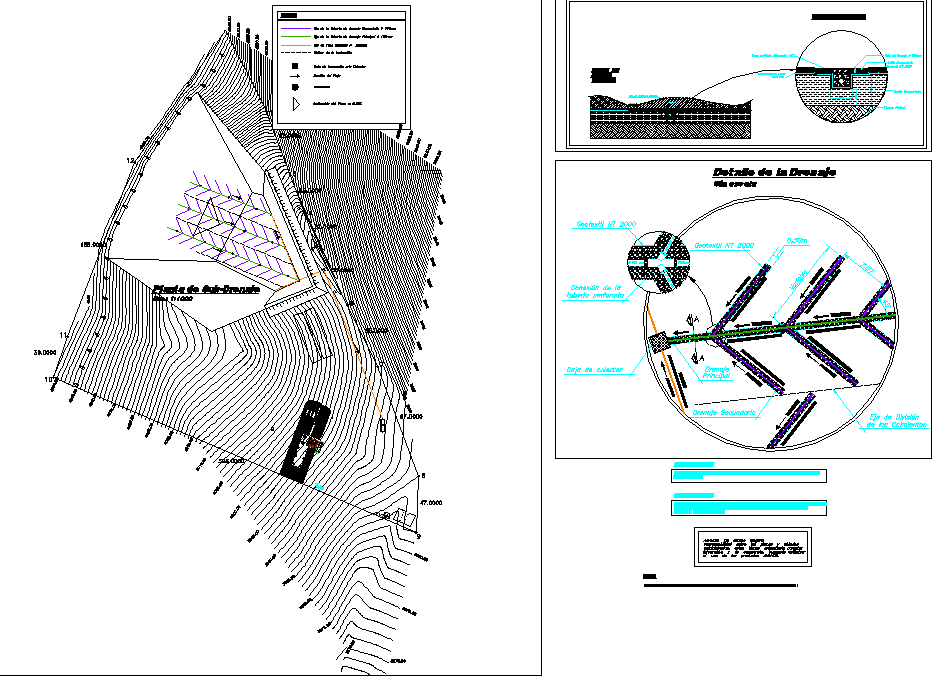Geotextile sanitary land fill layout file
Description
Geotextile sanitary land fill layout file, dimension detail, naming detail, specification detail, hatching detail, etc.
File Type:
DWG
File Size:
1.9 MB
Category::
Dwg Cad Blocks
Sub Category::
Autocad Plumbing Fixture Blocks
type:
Gold
Uploaded by:
